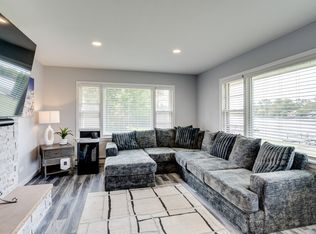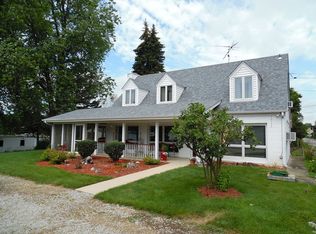Closed
$510,000
811 N River Rd, McHenry, IL 60051
3beds
1,600sqft
Single Family Residence
Built in 1956
0.34 Acres Lot
$516,800 Zestimate®
$319/sqft
$2,743 Estimated rent
Home value
$516,800
$470,000 - $563,000
$2,743/mo
Zestimate® history
Loading...
Owner options
Explore your selling options
What's special
NO FILTER NEEDED HERE!!! DOUBLE LOT!!! WATERFRONT!!! Custom built brick ranch with over 100ft riverfront on the widest part of upper Fox River, leading to the Chain!!! This home is a completely renovated LIFESTYLE!!! 3 boat slips and a boat lift (that holds any weight boat) complete this year round vacation of a home! The views from your brand new luxury kitchen with Quartz countertops, breakfast bar and breakfast nook are AMAZING!!! Cozy up next to your gorgeous fireplace surrounded by a serene wall of windows overlooking the peaceful water! You will LOVE the style and elegance of the generously sized full bathroom with new EVERYTHING! New or newer items in this home include, but are not limited to: All flooring, paint, interior doors, light fixtures, ceiling fans, outlets, electrical panel, plumbing, light switches, toilets, complete kitchen, whole house water filtration system, hardware, garage opener, all 3 bathrooms. Water heater-2019. Roof- 2017. Mounted TV's Stay!! This home is NOT in a flood zone. Quick close available. Check out the filter free snapshots of the sunsets at this amazing property! THIS IS NOT A FLIP PROPERTY!!! This home was renovated with love, care and attention to detail! The seller intended on staying in this home forever and updated accordingly. His plans changed unexpectedly, but not before completing this gorgeous, peaceful sanctuary. This year round lifestyle can now be yours!
Zillow last checked: 8 hours ago
Listing updated: April 22, 2025 at 07:26am
Listing courtesy of:
Michelle Rushing, CSC 847-414-3882,
Berkshire Hathaway HomeServices Starck Real Estate
Bought with:
DeWayne Jefferson
EXIT Strategy Realty
Source: MRED as distributed by MLS GRID,MLS#: 12300503
Facts & features
Interior
Bedrooms & bathrooms
- Bedrooms: 3
- Bathrooms: 3
- Full bathrooms: 1
- 1/2 bathrooms: 2
Primary bedroom
- Features: Flooring (Carpet)
- Level: Main
- Area: 182 Square Feet
- Dimensions: 14X13
Bedroom 2
- Features: Flooring (Carpet)
- Level: Main
- Area: 120 Square Feet
- Dimensions: 12X10
Bedroom 3
- Features: Flooring (Carpet)
- Level: Main
- Area: 156 Square Feet
- Dimensions: 13X12
Dining room
- Features: Flooring (Vinyl)
- Level: Main
- Area: 120 Square Feet
- Dimensions: 12X10
Kitchen
- Features: Kitchen (Eating Area-Table Space), Flooring (Vinyl)
- Level: Main
- Area: 180 Square Feet
- Dimensions: 15X12
Laundry
- Level: Main
- Area: 144 Square Feet
- Dimensions: 18X8
Living room
- Features: Flooring (Vinyl)
- Level: Main
- Area: 216 Square Feet
- Dimensions: 18X12
Heating
- Natural Gas, Steam, Baseboard, Radiator(s)
Cooling
- Wall Unit(s)
Appliances
- Included: Range, Dishwasher, Refrigerator, Washer, Dryer, Stainless Steel Appliance(s), Water Purifier, Water Softener
- Laundry: Main Level, In Unit, Sink
Features
- 1st Floor Bedroom, 1st Floor Full Bath, Pantry
- Windows: Drapes
- Basement: Crawl Space
- Attic: Pull Down Stair,Unfinished
- Number of fireplaces: 1
- Fireplace features: Wood Burning, Heatilator, Living Room
Interior area
- Total structure area: 0
- Total interior livable area: 1,600 sqft
Property
Parking
- Total spaces: 2
- Parking features: Concrete, Garage Door Opener, On Site, Garage Owned, Attached, Garage
- Attached garage spaces: 2
- Has uncovered spaces: Yes
Accessibility
- Accessibility features: No Disability Access
Features
- Stories: 1
- Patio & porch: Patio
- Exterior features: Boat Slip, Fire Pit
- Fencing: Partial
- Has view: Yes
- View description: Water, Back of Property
- Water view: Water,Back of Property
- Waterfront features: Lake Front, River Front, Waterfront
Lot
- Size: 0.34 Acres
- Dimensions: 100X143X99X156
- Features: Water Rights, Mature Trees, Views
Details
- Additional structures: Shed(s)
- Parcel number: 0936108035
- Special conditions: None
- Other equipment: Water-Softener Owned, Ceiling Fan(s)
Construction
Type & style
- Home type: SingleFamily
- Architectural style: Ranch
- Property subtype: Single Family Residence
Materials
- Brick, Stone
- Foundation: Concrete Perimeter
- Roof: Asphalt
Condition
- New construction: No
- Year built: 1956
- Major remodel year: 2024
Details
- Builder model: RANCH
Utilities & green energy
- Electric: Circuit Breakers
- Sewer: Septic Tank
- Water: Well
Community & neighborhood
Community
- Community features: Water Rights, Street Paved
Location
- Region: Mchenry
HOA & financial
HOA
- Services included: None
Other
Other facts
- Has irrigation water rights: Yes
- Listing terms: Cash
- Ownership: Fee Simple
Price history
| Date | Event | Price |
|---|---|---|
| 4/21/2025 | Sold | $510,000-2.9%$319/sqft |
Source: | ||
| 3/18/2025 | Contingent | $525,000$328/sqft |
Source: | ||
| 2/28/2025 | Price change | $525,000-4.5%$328/sqft |
Source: | ||
| 1/24/2025 | Price change | $550,000+0%$344/sqft |
Source: | ||
| 12/13/2024 | Price change | $549,9000%$344/sqft |
Source: | ||
Public tax history
| Year | Property taxes | Tax assessment |
|---|---|---|
| 2024 | $10,314 +3.1% | $136,954 +11.6% |
| 2023 | $10,004 +33.1% | $122,697 +36.2% |
| 2022 | $7,519 +5.2% | $90,067 +7.4% |
Find assessor info on the county website
Neighborhood: 60051
Nearby schools
GreatSchools rating
- 6/10Edgebrook Elementary SchoolGrades: PK-4Distance: 0.8 mi
- 7/10Mchenry Middle SchoolGrades: 6-8Distance: 1.1 mi
Schools provided by the listing agent
- Elementary: Edgebrook Elementary School
- Middle: Mchenry Middle School
- High: Mchenry Campus
- District: 15
Source: MRED as distributed by MLS GRID. This data may not be complete. We recommend contacting the local school district to confirm school assignments for this home.
Get a cash offer in 3 minutes
Find out how much your home could sell for in as little as 3 minutes with a no-obligation cash offer.
Estimated market value$516,800
Get a cash offer in 3 minutes
Find out how much your home could sell for in as little as 3 minutes with a no-obligation cash offer.
Estimated market value
$516,800

