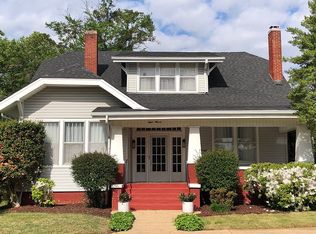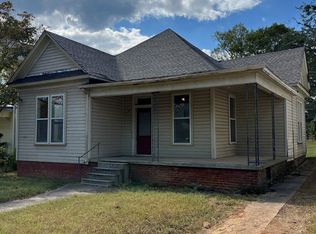Extremely well maintained older 5 BR, 2 BA home owner has lovingly enjoyed for 70 yrs and where special memories made but time to downsize. Stately character filled & charm throughout, lg. rooms, gas log fp in liv. rm, new architectural design roof, fuller installed new AC in 2016 & new central heat in 2015. Spacious rms, hwd flrs under carpet, lovely stairway leads to upstairs landing, 3 more BR's, BA, central H&A plus 2 w.a. a.c. Lg. eat-in kit. w/built-in spice rack, range, dishwasher, fridge, + washer/dryer to stay. Lg. Pantry off kit hallway could easily accommodate 3rd bath, glass door knobs, screened backporch w/wheelchair ramp access (can be removed). Metal awnings installed in rear to keep porch, etc. cooler, lots of storage, unfin bsmt w/outside entrance, sep det. dbl garage plus workshop w/elec., level corner lot w/privacy fenced back, some plantation shutters, lots of windows. Sidewalks within walking distance of "thriving" downtown Sheffielld, schools & Riverfrt Park
This property is off market, which means it's not currently listed for sale or rent on Zillow. This may be different from what's available on other websites or public sources.


