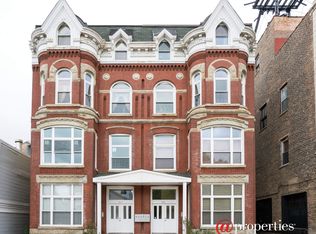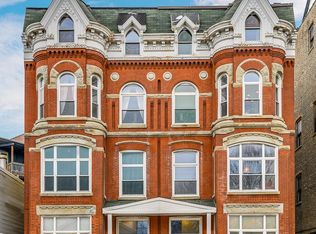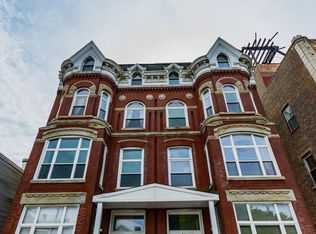Closed
$410,000
811 N Racine Ave APT 1F, Chicago, IL 60642
3beds
2,000sqft
Condominium, Duplex, Single Family Residence
Built in ----
-- sqft lot
$515,800 Zestimate®
$205/sqft
$3,978 Estimated rent
Home value
$515,800
$444,000 - $598,000
$3,978/mo
Zestimate® history
Loading...
Owner options
Explore your selling options
What's special
Sold while on the Private Listing Network. Priced aggressively due to its condition. Unit would benefit from updating, painting and other work. Upper level features hardwood floors, tall ceilings & open floor plan, one bedroom & fireplace. Kitchen has SS appliances & lots of cabs. Dining area w/space for a large table. Bath w/walk-in shower. Lower level connected by 2 staircases features a spacious family room, newer carpets, spacious primary bedroom with ensuite bath w/spa tub/shower & double vanity. French doors to the secondary bedroom. One outdoor parking spot included. W/D in unit. Enjoy being near EVERYTHING - blue line/CTA, shopping, xway, restaurants & entertainment, River North, Bucktown/Wicker Park, etc.
Zillow last checked: 8 hours ago
Listing updated: April 11, 2025 at 02:25pm
Listing courtesy of:
Ray Mandel 312-286-9966,
Compass
Bought with:
Ray Mandel
Compass
Source: MRED as distributed by MLS GRID,MLS#: 12298774
Facts & features
Interior
Bedrooms & bathrooms
- Bedrooms: 3
- Bathrooms: 2
- Full bathrooms: 2
Primary bedroom
- Features: Bathroom (Full, Double Sink, Whirlpool & Sep Shwr)
- Level: Basement
- Area: 168 Square Feet
- Dimensions: 14X12
Bedroom 2
- Level: Basement
- Area: 156 Square Feet
- Dimensions: 13X12
Bedroom 3
- Level: Main
- Area: 90 Square Feet
- Dimensions: 10X9
Dining room
- Level: Main
- Dimensions: COMBO
Family room
- Level: Basement
- Area: 224 Square Feet
- Dimensions: 16X14
Kitchen
- Level: Main
- Area: 210 Square Feet
- Dimensions: 15X14
Laundry
- Level: Basement
- Area: 15 Square Feet
- Dimensions: 5X3
Living room
- Level: Main
- Area: 260 Square Feet
- Dimensions: 20X13
Heating
- Natural Gas, Forced Air
Cooling
- Central Air
Features
- Basement: Finished,Full
Interior area
- Total structure area: 0
- Total interior livable area: 2,000 sqft
Property
Parking
- Total spaces: 1
- Parking features: Off Alley, On Site, Owned
Accessibility
- Accessibility features: No Disability Access
Details
- Additional parcels included: 17054150321011
- Parcel number: 17054150321001
- Special conditions: None
Construction
Type & style
- Home type: Condo
- Property subtype: Condominium, Duplex, Single Family Residence
Materials
- Brick
Condition
- New construction: No
- Major remodel year: 1995
Utilities & green energy
- Sewer: Public Sewer
- Water: Lake Michigan
Community & neighborhood
Location
- Region: Chicago
HOA & financial
HOA
- Has HOA: Yes
- HOA fee: $478 monthly
- Services included: Water, Insurance, Exterior Maintenance
Other
Other facts
- Listing terms: Conventional
- Ownership: Condo
Price history
| Date | Event | Price |
|---|---|---|
| 4/2/2025 | Sold | $410,000+9.4%$205/sqft |
Source: | ||
| 4/24/2008 | Listing removed | $374,900$187/sqft |
Source: Homes & Land #06792029 Report a problem | ||
| 4/5/2008 | Listed for sale | $374,900+36.3%$187/sqft |
Source: Homes & Land #06792029 Report a problem | ||
| 9/20/2001 | Sold | $275,000$138/sqft |
Source: Public Record Report a problem | ||
Public tax history
| Year | Property taxes | Tax assessment |
|---|---|---|
| 2023 | $428 +2.9% | $2,023 |
| 2022 | $416 +2.3% | $2,023 |
| 2021 | $407 +32.3% | $2,023 +46.6% |
Find assessor info on the county website
Neighborhood: River West
Nearby schools
GreatSchools rating
- 3/10Ogden Elementary SchoolGrades: PK-8Distance: 1.5 mi
- 1/10Wells Community Academy High SchoolGrades: 9-12Distance: 0.6 mi
Schools provided by the listing agent
- District: 299
Source: MRED as distributed by MLS GRID. This data may not be complete. We recommend contacting the local school district to confirm school assignments for this home.
Get a cash offer in 3 minutes
Find out how much your home could sell for in as little as 3 minutes with a no-obligation cash offer.
Estimated market value$515,800
Get a cash offer in 3 minutes
Find out how much your home could sell for in as little as 3 minutes with a no-obligation cash offer.
Estimated market value
$515,800


