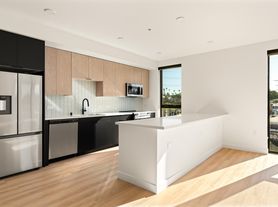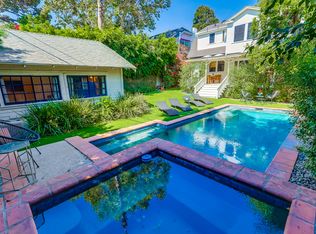Gorgeous 1909 Craftsman which has been meticulously restored in the heart of Silver Lake. Beyond the hedges and relaxing front porch, enter through the original front door to an open floor plan with magnificent views, elegance, natural light, character built-ins, beamed ceilings and privacy. Pocket doors unveil a spacious sitting room complete with tin ceiling and speak-easy bar area. The large living room and stunning dining room overlooks the grassy yard and spectacular views. The kitchen features a fully stocked chef's dream boasting custom emerald colored cabinetry, microwave, toaster oven, dishwasher, coffee maker, country sink, European gas range and plenty of storage and prep area to create a gourmet meal. Upstairs, find three bedrooms, an office/daybed room with closet, an en-suite rose toned bedroom with queen bed and views of the historic neighborhood, and the primary bedroom featuring a luxurious king bed and sitting area with views to Century City plus an en-suite bath. The large grassy backyard with citrus trees is fully enclosed. Beautiful hardwood floors throughout and designer tile in kitchen and baths. Situated in the heart of Silverlake steps from shops, popular eateries Silverlake Ramen, All Day Baby, L&E Oyster, all of the excitement on Sunset Blvd and the Reservoir.
Copyright The MLS. All rights reserved. Information is deemed reliable but not guaranteed.
House for rent
$9,250/mo
811 N Occidental Blvd, Los Angeles, CA 90026
3beds
2,008sqft
Price may not include required fees and charges.
Singlefamily
Available now
No pets
Air conditioner, central air
In unit laundry
4 Parking spaces parking
Central, fireplace
What's special
Character built-insCitrus treesLarge grassy backyardMagnificent viewsEn-suite rose toned bedroomEuropean gas rangeGourmet meal
- 1 day |
- -- |
- -- |
Travel times
Looking to buy when your lease ends?
Consider a first-time homebuyer savings account designed to grow your down payment with up to a 6% match & a competitive APY.
Facts & features
Interior
Bedrooms & bathrooms
- Bedrooms: 3
- Bathrooms: 3
- Full bathrooms: 2
- 1/2 bathrooms: 1
Rooms
- Room types: Dining Room, Walk In Closet
Heating
- Central, Fireplace
Cooling
- Air Conditioner, Central Air
Appliances
- Included: Dishwasher, Disposal, Dryer, Freezer, Range, Range Oven, Refrigerator, Stove, Washer
- Laundry: In Unit, Inside, Laundry Area
Features
- Breakfast Area, Built-Ins, Dining Area, Eat-in Kitchen, Living Room, Walk-In Closet(s)
- Flooring: Tile, Wood
- Has fireplace: Yes
Interior area
- Total interior livable area: 2,008 sqft
Property
Parking
- Total spaces: 4
- Parking features: Driveway, Private
- Details: Contact manager
Features
- Stories: 2
- Exterior features: Contact manager
- Has view: Yes
- View description: City View
Details
- Parcel number: 5426021013
Construction
Type & style
- Home type: SingleFamily
- Architectural style: Craftsman
- Property subtype: SingleFamily
Condition
- Year built: 1909
Community & HOA
Location
- Region: Los Angeles
Financial & listing details
- Lease term: 1+Year
Price history
| Date | Event | Price |
|---|---|---|
| 10/7/2025 | Price change | $9,250-2.6%$5/sqft |
Source: Zillow Rentals | ||
| 8/5/2025 | Listed for rent | $9,495+5.6%$5/sqft |
Source: Zillow Rentals | ||
| 1/31/2024 | Listing removed | -- |
Source: | ||
| 10/31/2023 | Price change | $8,995-10%$4/sqft |
Source: | ||
| 9/19/2023 | Listed for rent | $9,995$5/sqft |
Source: | ||

