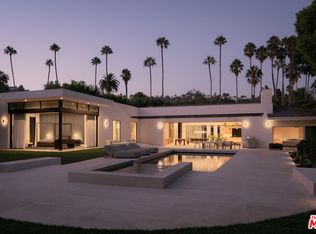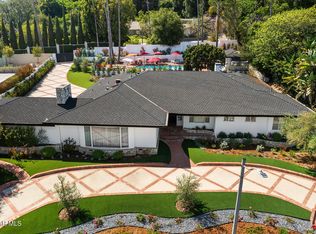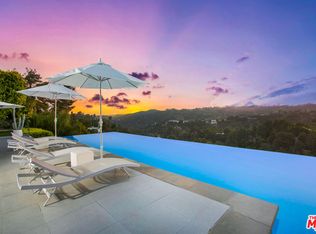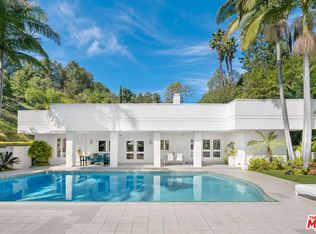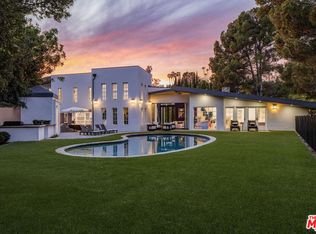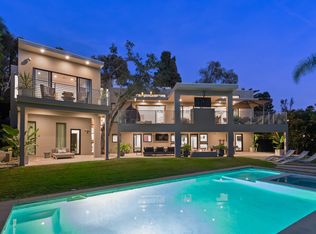Set back from the street below towering Mexican fan palms, this California ranch-inspired home is a fusion of contemporary and midcentury influences on a mostly one-level floor plan in highly sought Beverly Hills proper. A circular driveway leads to carefully manicured landscaping and mature trees complementing the home's elegant and inviting double-door entry flanked by fashionable glass blocks. Inside, vaulted ceilings elevate the foyer and public entertaining spaces. In the family room, a magnificent mirrored fireplace reflects natural light as sliding glass opens to the rear grounds near a smartly designed wet bar for serving multiple party guests. The adjacent formal living room is perfect for intimate gatherings and quiet conversation. Upstairs, a partial loft-style bonus room is ideal as a media room, office, guest quarters, game room, and more, complete with a private balcony overlooking the backyard below. The striking kitchen is both a conversation piece and gourmet culinary center, outfitted with copious cabinetry, smooth glossy countertops, center island with cooktop and hood, hot plate, recipe desk, and premier brands such as Sub-Zero and Miele. Floor-to-ceiling windows in the adjacent eat-in area showcase views of the serenity that awaits outside, accessible via sliding glass door to maximize indoor-outdoor flow. The formal dining room, positioned off of the entry, is excellent for hosting family and friends on special occasions. A voluminous owner's suite has vaulted ceilings, picture windows, direct pool access, and an en-suite spa-like bath with dual vanities, makeup station, jetted tub, and separate shower. Secondary bedrooms are en-suite and light-filled. In the backyard, enjoy an abundance of patio space, lounging decks, built-in seating, outdoor living and dining areas, lush atrium/garden, and pool and spa with water feature, all enveloped by leafy greenery. This world-famous, sought-after location provides access to coveted City of Beverly Hills services such as schools, utilities, and police, just moments to the high fashion of Rodeo Drive, Century City, and the many offerings of the Westside.
Pending
$9,995,000
811 N Hillcrest Rd, Beverly Hills, CA 90210
5beds
5,177sqft
Est.:
Residential, Single Family Residence
Built in 1969
0.61 Acres Lot
$-- Zestimate®
$1,931/sqft
$-- HOA
What's special
Partial loft-style bonus roomMagnificent mirrored fireplaceMature treesCarefully manicured landscapingCircular drivewayFashionable glass blocksTowering mexican fan palms
- 192 days |
- 487 |
- 6 |
Zillow last checked: 8 hours ago
Listing updated: February 09, 2026 at 12:21am
Listed by:
Sally Forster Jones DRE # 00558939 310-579-2200,
Compass 310-230-5478,
Jordana Leigh DRE # 01239166 424-239-8725,
Christie's International Real Estate SoCal
Source: CLAW,MLS#: 25580221
Facts & features
Interior
Bedrooms & bathrooms
- Bedrooms: 5
- Bathrooms: 6
- Full bathrooms: 6
Rooms
- Room types: Bar, Breakfast Area, Den, Family Room, Entry, Dining Room, Living Room, Patio Covered, Powder
Heating
- Central
Cooling
- Air Conditioning, Central Air
Appliances
- Included: Exhaust Fan, Dryer, Freezer, Dishwasher, Disposal, Washer, Refrigerator, Range/Oven
- Laundry: Inside
Features
- Elevator
- Flooring: Carpet, Tile
- Has fireplace: Yes
- Fireplace features: Living Room
Interior area
- Total structure area: 5,177
- Total interior livable area: 5,177 sqft
Property
Parking
- Total spaces: 6
- Parking features: Driveway, Garage - 3 Car
- Garage spaces: 3
- Uncovered spaces: 3
Features
- Levels: Two
- Stories: 2
- Pool features: In Ground
- Spa features: In Ground
- Has view: Yes
- View description: None
Lot
- Size: 0.61 Acres
- Dimensions: 144 x 182
Details
- Additional structures: None
- Parcel number: 4350003019
- Zoning: BHR1*
- Special conditions: Standard
Construction
Type & style
- Home type: SingleFamily
- Architectural style: Contemporary
- Property subtype: Residential, Single Family Residence
Condition
- Year built: 1969
Community & HOA
HOA
- Has HOA: No
Location
- Region: Beverly Hills
Financial & listing details
- Price per square foot: $1,931/sqft
- Tax assessed value: $9,102,629
- Annual tax amount: $109,896
- Date on market: 8/20/2025
Estimated market value
Not available
Estimated sales range
Not available
Not available
Price history
Price history
| Date | Event | Price |
|---|---|---|
| 2/9/2026 | Pending sale | $9,995,000$1,931/sqft |
Source: | ||
| 2/3/2026 | Contingent | $9,995,000$1,931/sqft |
Source: | ||
| 8/20/2025 | Listed for sale | $9,995,000$1,931/sqft |
Source: | ||
| 7/21/2025 | Listing removed | $9,995,000$1,931/sqft |
Source: | ||
| 4/16/2025 | Listed for sale | $9,995,000-2.5%$1,931/sqft |
Source: | ||
| 4/2/2025 | Listing removed | $10,250,000$1,980/sqft |
Source: | ||
| 3/18/2025 | Listing removed | $29,995$6/sqft |
Source: | ||
| 3/13/2025 | Price change | $10,250,000-6.8%$1,980/sqft |
Source: | ||
| 2/7/2025 | Price change | $10,995,000-8.4%$2,124/sqft |
Source: | ||
| 1/20/2025 | Listed for rent | $29,995+87.5%$6/sqft |
Source: | ||
| 6/20/2024 | Listing removed | -- |
Source: | ||
| 6/19/2024 | Listed for sale | $12,000,000$2,318/sqft |
Source: | ||
| 5/20/2024 | Listing removed | -- |
Source: | ||
| 4/29/2024 | Listed for sale | $12,000,000-4%$2,318/sqft |
Source: | ||
| 9/7/2021 | Listing removed | -- |
Source: | ||
| 8/18/2021 | Listed for sale | $12,495,000+56.2%$2,414/sqft |
Source: | ||
| 8/23/2018 | Listing removed | $15,995$3/sqft |
Source: Rodeo Realty - Beverly Hills #18326274 Report a problem | ||
| 5/9/2018 | Price change | $15,995-10.6%$3/sqft |
Source: Rodeo Realty - Beverly Hills #18326274 Report a problem | ||
| 4/15/2018 | Price change | $17,900-10.5%$3/sqft |
Source: Rodeo Realty - Beverly Hills #18326274 Report a problem | ||
| 3/25/2018 | Listed for rent | $19,995$4/sqft |
Source: Rodeo Realty - Beverly Hills #18326274 Report a problem | ||
| 3/9/2018 | Sold | $8,000,000-5.8%$1,545/sqft |
Source: | ||
| 2/24/2018 | Pending sale | $8,495,000$1,641/sqft |
Source: Rodeo Realty - Beverly Hills #18312004 Report a problem | ||
| 2/9/2018 | Listed for sale | $8,495,000$1,641/sqft |
Source: Rodeo Realty - Beverly Hills #18312004 Report a problem | ||
Public tax history
Public tax history
| Year | Property taxes | Tax assessment |
|---|---|---|
| 2025 | $109,896 +2.1% | $9,102,629 +2% |
| 2024 | $107,672 +1.8% | $8,924,147 +2% |
| 2023 | $105,722 +3% | $8,749,165 +2% |
| 2022 | $102,690 +3% | $8,577,614 +2% |
| 2021 | $99,719 +0.3% | $8,409,427 +1% |
| 2020 | $99,391 | $8,323,200 +2% |
| 2019 | $99,391 +405.2% | $8,160,000 +387.9% |
| 2018 | $19,675 | $1,672,422 +2% |
| 2017 | $19,675 +2.4% | $1,639,630 +2% |
| 2016 | $19,216 +2% | $1,607,482 +1.5% |
| 2015 | $18,843 +7.9% | $1,583,337 +2% |
| 2014 | $17,461 | $1,552,323 +2.5% |
| 2012 | -- | $1,515,009 +2% |
| 2011 | -- | $1,485,304 +0.8% |
| 2010 | -- | $1,474,204 -0.2% |
| 2009 | -- | $1,477,707 +2% |
| 2008 | -- | $1,448,733 +2% |
| 2007 | -- | $1,420,328 +2% |
| 2006 | -- | $1,392,480 |
| 2005 | -- | $1,392,480 +4% |
| 2004 | -- | $1,338,409 +1.9% |
| 2003 | -- | $1,313,880 +2% |
| 2002 | -- | $1,288,118 +4% |
| 2000 | -- | $1,238,100 |
Find assessor info on the county website
BuyAbility℠ payment
Est. payment
$58,708/mo
Principal & interest
$48880
Property taxes
$9828
Climate risks
Neighborhood: Trousdale Estates
Nearby schools
GreatSchools rating
- NAHawthorne Elementary SchoolGrades: K-5Distance: 0.8 mi
- 8/10Beverly Vista Elementary SchoolGrades: 6-8Distance: 1.8 mi
- 9/10Beverly Hills High SchoolGrades: 9-12Distance: 2.1 mi
