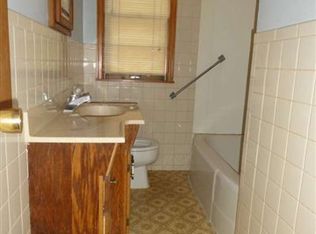Closed
$103,093
811 N 4th St, Montevideo, MN 56265
2beds
1,183sqft
Single Family Residence
Built in 1908
6,098.4 Square Feet Lot
$108,700 Zestimate®
$87/sqft
$981 Estimated rent
Home value
$108,700
Estimated sales range
Not available
$981/mo
Zestimate® history
Loading...
Owner options
Explore your selling options
What's special
Step into this inviting 2 bed 1 bath home with a single detached garage, where modern updates meet cozy charm. Recently renovated, this property showcases new stainless-steel appliances, a new furnace, a new water heater, new sink, countertops, fresh vinyl planking and carpet, newly painted interior, updated light fixtures, and an updated electric panel. Both the home and garage are adorned with low-maintenance vinyl siding. Experience the perfect combination of comfort and style in this tranquil setting. Don't miss the opportunity to call this beautifully renovated property your own!
Zillow last checked: 8 hours ago
Listing updated: June 03, 2025 at 11:04pm
Listed by:
Corbin Froelich 320-266-7105,
Central MN Realty LLC
Bought with:
Kelly Sue Kruger
Full Circle Realty Group
Source: NorthstarMLS as distributed by MLS GRID,MLS#: 6499866
Facts & features
Interior
Bedrooms & bathrooms
- Bedrooms: 2
- Bathrooms: 1
- Full bathrooms: 1
Bedroom 1
- Level: Upper
- Area: 156 Square Feet
- Dimensions: 13x12
Bedroom 2
- Level: Upper
- Area: 104 Square Feet
- Dimensions: 13x8
Dining room
- Level: Main
- Area: 143 Square Feet
- Dimensions: 13x11
Kitchen
- Level: Main
- Area: 132 Square Feet
- Dimensions: 12x11
Laundry
- Level: Main
- Area: 30 Square Feet
- Dimensions: 6x5
Living room
- Level: Main
- Area: 156 Square Feet
- Dimensions: 13x12
Porch
- Level: Main
- Area: 75 Square Feet
- Dimensions: 15x5
Heating
- Forced Air
Cooling
- Central Air
Appliances
- Included: Dishwasher, Range, Refrigerator, Stainless Steel Appliance(s)
Features
- Basement: Unfinished
- Has fireplace: No
Interior area
- Total structure area: 1,183
- Total interior livable area: 1,183 sqft
- Finished area above ground: 859
- Finished area below ground: 0
Property
Parking
- Total spaces: 1
- Parking features: Detached
- Garage spaces: 1
- Details: Garage Dimensions (18x16)
Accessibility
- Accessibility features: None
Features
- Levels: One and One Half
- Stories: 1
- Patio & porch: Deck, Front Porch
- Fencing: Privacy
Lot
- Size: 6,098 sqft
- Dimensions: 135]4 x 45
Details
- Foundation area: 529
- Parcel number: 703100340
- Zoning description: Residential-Single Family
Construction
Type & style
- Home type: SingleFamily
- Property subtype: Single Family Residence
Materials
- Vinyl Siding, Block
- Roof: Asphalt
Condition
- Age of Property: 117
- New construction: No
- Year built: 1908
Utilities & green energy
- Gas: Natural Gas
- Sewer: City Sewer/Connected
- Water: City Water/Connected
Community & neighborhood
Location
- Region: Montevideo
- Subdivision: Moreys 1st Add
HOA & financial
HOA
- Has HOA: No
Price history
| Date | Event | Price |
|---|---|---|
| 5/31/2024 | Sold | $103,093-4.5%$87/sqft |
Source: | ||
| 5/2/2024 | Pending sale | $107,900$91/sqft |
Source: | ||
| 4/29/2024 | Price change | $107,900-6.1%$91/sqft |
Source: | ||
| 4/12/2024 | Price change | $114,900-11.5%$97/sqft |
Source: | ||
| 3/19/2024 | Price change | $129,900-7.1%$110/sqft |
Source: | ||
Public tax history
| Year | Property taxes | Tax assessment |
|---|---|---|
| 2024 | $1,146 +9.8% | $84,000 |
| 2023 | $1,044 +6.3% | $84,000 +19.5% |
| 2022 | $982 -1.2% | $70,300 +11.1% |
Find assessor info on the county website
Neighborhood: 56265
Nearby schools
GreatSchools rating
- NARamsey Elementary SchoolGrades: K-2Distance: 0.4 mi
- 5/10Montevideo Middle SchoolGrades: 5-8Distance: 1.4 mi
- 7/10Montevideo Senior High SchoolGrades: 9-12Distance: 1.2 mi

Get pre-qualified for a loan
At Zillow Home Loans, we can pre-qualify you in as little as 5 minutes with no impact to your credit score.An equal housing lender. NMLS #10287.
