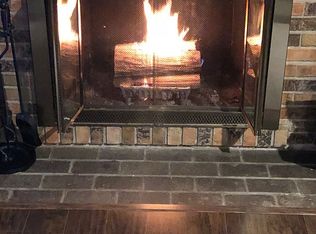Closed
$168,000
811 N 12th St, Mount Vernon, IL 62864
5beds
2,023sqft
Single Family Residence
Built in 1939
7,750 Square Feet Lot
$168,100 Zestimate®
$83/sqft
$1,535 Estimated rent
Home value
$168,100
$151,000 - $185,000
$1,535/mo
Zestimate® history
Loading...
Owner options
Explore your selling options
What's special
Welcome to your dream home! This stunning five bedroom, two bathroom home boasts 2,023 sqft of comfortable living space. Located in a great neighborhood, this home offers the perfect blend of convenience and tranquility. Step inside and be greeted by a fresh and modern atmosphere. The home has been treated to new paint and flooring, giving it a stylish and contemporary look. Hardwood floors have just received fresh wax, making the space gleam! The living room is HUGE and versatile; an ideal space for entertainers as well as accommodating to families. The HVAC system was just replaced 3 years ago and inspected recently. The heart of this home lies in its updated kitchen with modern appliances, counter space and plenty of storage. The bathrooms have also been upgraded to provide a spa-like experience. The house also has a finished basement with three bedrooms downstairs, as well as a full bathroom. Additional space for not only living, but also for entertaining/recreation. The two car garage provides ample parking and storage options. Don't miss your chance to live in this beautifully updated, spacious, and well maintained home. Schedule your showing today!
Zillow last checked: 8 hours ago
Listing updated: February 04, 2026 at 12:12pm
Listing courtesy of:
Kyla Palazzolo 618-367-2773,
MIDWEST FARM & LAND
Bought with:
Kyla Palazzolo
MIDWEST FARM & LAND
Source: MRED as distributed by MLS GRID,MLS#: EB451576
Facts & features
Interior
Bedrooms & bathrooms
- Bedrooms: 5
- Bathrooms: 2
- Full bathrooms: 2
Primary bedroom
- Features: Flooring (Hardwood), Bathroom (Full, Shared)
- Level: Main
- Area: 130 Square Feet
- Dimensions: 10x13
Bedroom 2
- Features: Flooring (Hardwood)
- Level: Main
- Area: 110 Square Feet
- Dimensions: 10x11
Bedroom 3
- Features: Flooring (Tile)
- Level: Basement
- Area: 144 Square Feet
- Dimensions: 12x12
Bedroom 4
- Features: Flooring (Tile)
- Level: Basement
- Area: 130 Square Feet
- Dimensions: 10x13
Bedroom 5
- Features: Flooring (Tile)
- Level: Basement
- Area: 130 Square Feet
- Dimensions: 10x13
Kitchen
- Features: Kitchen (Eating Area-Breakfast Bar), Flooring (Tile)
- Level: Main
- Area: 169 Square Feet
- Dimensions: 13x13
Heating
- Natural Gas, Forced Air
Appliances
- Included: Gas Water Heater
Features
- Basement: Finished,Egress Window
Interior area
- Total interior livable area: 2,023 sqft
Property
Parking
- Total spaces: 2
- Parking features: Attached, Garage
- Attached garage spaces: 2
Lot
- Size: 7,750 sqft
- Dimensions: 50x155
- Features: Other
Details
- Parcel number: 0730251017
Construction
Type & style
- Home type: SingleFamily
- Architectural style: Other
- Property subtype: Single Family Residence
Materials
- Frame, Vinyl Siding
Condition
- New construction: No
- Year built: 1939
Utilities & green energy
- Sewer: Public Sewer
- Water: Public
Community & neighborhood
Location
- Region: Mount Vernon
- Subdivision: Pace Homestead
Other
Other facts
- Listing terms: Conventional
Price history
| Date | Event | Price |
|---|---|---|
| 1/19/2024 | Sold | $168,000$83/sqft |
Source: | ||
| 12/13/2023 | Contingent | $168,000$83/sqft |
Source: | ||
| 12/8/2023 | Listed for sale | $168,000+190.9%$83/sqft |
Source: | ||
| 10/11/2013 | Sold | $57,755-23%$29/sqft |
Source: Public Record Report a problem | ||
| 6/5/2012 | Sold | $75,000-6.1%$37/sqft |
Source: Public Record Report a problem | ||
Public tax history
| Year | Property taxes | Tax assessment |
|---|---|---|
| 2024 | -- | $28,876 +8.3% |
| 2023 | $1,795 +6.7% | $26,658 +14% |
| 2022 | $1,682 +6.9% | $23,384 +5% |
Find assessor info on the county website
Neighborhood: 62864
Nearby schools
GreatSchools rating
- 3/10DR Nick Osborne Primary CenterGrades: K-3Distance: 0.9 mi
- 4/10Zadok Casey Middle SchoolGrades: 6-8Distance: 0.6 mi
- 4/10Mount Vernon High SchoolGrades: 9-12Distance: 3.3 mi
Schools provided by the listing agent
- Elementary: Mt Vernon
- Middle: Mt Vernon
- High: Mt Vernon
Source: MRED as distributed by MLS GRID. This data may not be complete. We recommend contacting the local school district to confirm school assignments for this home.
Get pre-qualified for a loan
At Zillow Home Loans, we can pre-qualify you in as little as 5 minutes with no impact to your credit score.An equal housing lender. NMLS #10287.
