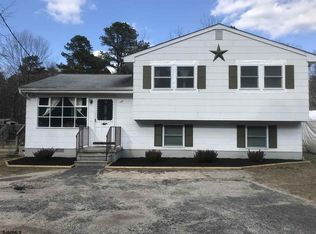Totally renovated! New well and septic, new kitchen with new stove and microwave, new baths, new heating and central air conditioning! This solid built home has LARGE ROOMS, 2 fireplaces PLUS a HUGE basement with large family room with tile floors and a fireplace plus a extra rooms for storage or a possible in law apartment, home offices or even home schooling space! Great location just minutes to Stockton University, 20 miles to Atlantic City and 40 miles to Philadelphia EZ and quick access to AC Expressway and Garden State Parkway.
This property is off market, which means it's not currently listed for sale or rent on Zillow. This may be different from what's available on other websites or public sources.
