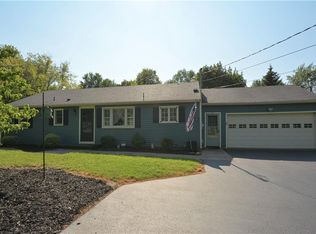Wonderful updated and all remodeled RANCH-easy living close to ALL! Refinished hardwood floors throughout. All white NEW kitchen with gorgeous leather finish Granite counters. 42" uppers. Glass tile grey back splash, farm style deep sink with industrial spray faucet, recessed lighting and stunning pendants! New stainless appliances. Breakfast bar area -open to formal dinging area. Step down to the great room with sliders to the new concrete stamped large patio for outdoor entertaining. ALL new bath room with double sinks, granite and higher white vanities. All painted in today's soft colors. NEW electric service New roof; New hot water; New lighting; new hardware, new doors, vinyl windows.nothing to do here! Low Fairport electric! 1st flr laundry-can also go to bsmt. Great yard & shed.
This property is off market, which means it's not currently listed for sale or rent on Zillow. This may be different from what's available on other websites or public sources.
