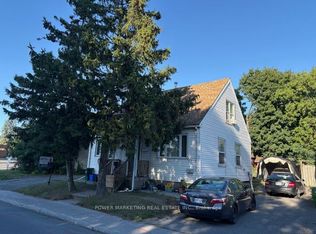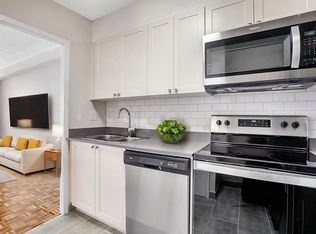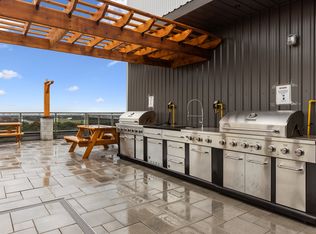Welcome to this bright 3 bed, 1 bath, detached home on a large corner lot. This home is located in welcoming & family friendly Carlington, close to parks, transit lines, the Queensway & fantastic bicycle routes leading around the city. Features TM zoning which allows low and mid rise dwellings. This is 811 Merivale Road. Come up the drive & past the beautiful private yard into the entrance way and mudroom- perfect for keeping a busy family organized! The main floor features a combination living room/dining room, and kitchen. This home also features a convenient main floor bedroom & large family bath. Up the stairs, find 2 more welcoming bedrooms. The large primary bedroom has ample storage. Hardwood & original features throughout. Partially finished basement offers flexible living space, workshop, office, storage, utility & laundry rooms! Beautiful private backyard with gorgeous mature trees and garden shed. Book your showing now before it is Too Late!
This property is off market, which means it's not currently listed for sale or rent on Zillow. This may be different from what's available on other websites or public sources.


