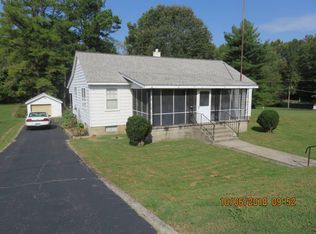BRING YOUR HAMMER, PAINT BRUSHES AND ELBOW GREASE!! This home needs TLC & love, but would make a great first home, retirement home or rental! Large shady yard, room for a garden, kids or pets to play. Quiet neighborhood off the beaten path! Two outbuildings for storage! Basement level was once an apartment with living room, full bath, small kitchen and bedroom and could be again! Nearly new range & refrigerator; AC units, dishwasher
This property is off market, which means it's not currently listed for sale or rent on Zillow. This may be different from what's available on other websites or public sources.
