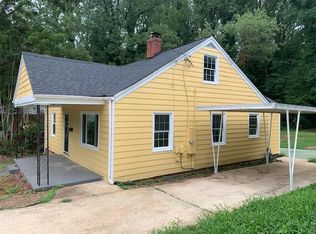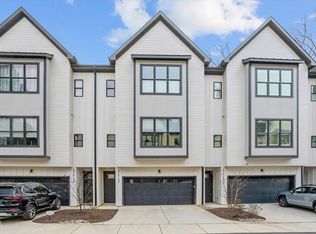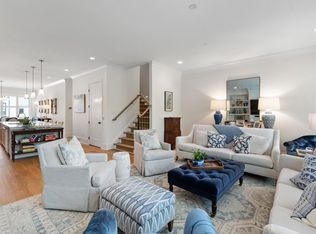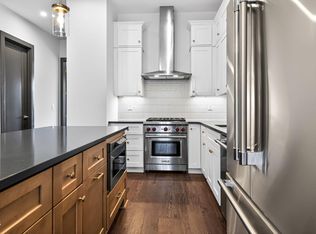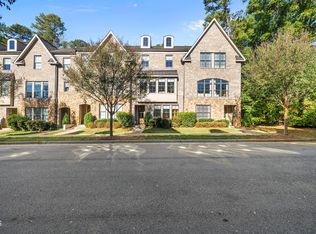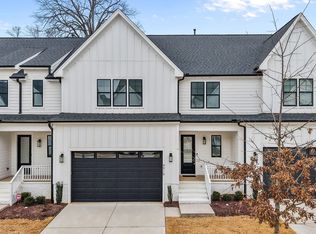It starts with the location—the kind that makes daily life feel effortlessly connected. From here, the Village District, Ridgewood Shopping Center, North Hills, RTP, and nearby greenway trails are all within easy reach, placing you right where Raleigh comes together. Then the home opens up, and it's clear this is something special. With over 3,100 square feet, the space unfolds generously, offering the comfort and presence of a single-family home. Every finish has been chosen with intention, from the handsome, classic design to the striking dark interior doors that add depth and quiet sophistication throughout. The living areas invite you to settle in—room to gather, room to breathe—while a dedicated office creates a natural place for focus, creativity, or quiet moments of your own. A private in-home elevator connects every level with ease, making the home feel seamless and comfortable from top to bottom. Upstairs, the rooftop terrace becomes a favorite destination, offering expansive views, additional storage, and a space that adapts beautifully to every season. Downstairs, a spacious flex area with a full bath opens the door to whatever comes next—hosting guests, entertaining, or creating a personal retreat. A side-by-side two-car garage with direct entry adds everyday convenience, while the overall design delivers something rare: the space, privacy, and feel of a single-family home paired with the ease and modern appeal of new construction. This is a home that lives generously, welcomes fully, and stays with you long after you've left.
New construction
$995,000
811 Maple Berry Ln #105, Raleigh, NC 27607
3beds
3,102sqft
Est.:
Townhouse, Residential
Built in 2024
-- sqft lot
$981,800 Zestimate®
$321/sqft
$350/mo HOA
What's special
Dedicated officeHandsome classic designStriking dark interior doors
- 32 days |
- 575 |
- 16 |
Zillow last checked: 8 hours ago
Listing updated: 12 hours ago
Listed by:
Elizabeth Cranfill 919-802-4574,
Insight Real Estate,
Anne Godwin 919-273-5051,
Insight Real Estate
Source: Doorify MLS,MLS#: 10139263
Tour with a local agent
Facts & features
Interior
Bedrooms & bathrooms
- Bedrooms: 3
- Bathrooms: 4
- Full bathrooms: 3
- 1/2 bathrooms: 1
Heating
- Forced Air, Zoned
Cooling
- Zoned
Appliances
- Included: Gas Range, Microwave, Range Hood, Refrigerator, Tankless Water Heater
- Laundry: Electric Dryer Hookup, Laundry Room, Upper Level, Washer Hookup
Features
- Built-in Features, Eat-in Kitchen, Elevator, Entrance Foyer, High Ceilings, Kitchen Island, Open Floorplan, Pantry, Quartz Counters, Smooth Ceilings, Walk-In Closet(s), Walk-In Shower, Water Closet
- Flooring: Carpet, Hardwood, Tile
- Doors: Sliding Doors
- Basement: Partial
- Number of fireplaces: 1
- Fireplace features: Family Room
- Common walls with other units/homes: 2+ Common Walls, No One Above, No One Below
Interior area
- Total structure area: 3,102
- Total interior livable area: 3,102 sqft
- Finished area above ground: 2,471
- Finished area below ground: 631
Property
Parking
- Parking features: Garage, Garage Door Opener, Garage Faces Front, Side By Side
- Attached garage spaces: 2
Features
- Levels: Three Or More
- Stories: 3
- Patio & porch: Terrace
- Exterior features: Lighting
- Pool features: None
- Has view: Yes
Details
- Parcel number: 0794664449
- Special conditions: Standard
Construction
Type & style
- Home type: Townhouse
- Architectural style: Transitional
- Property subtype: Townhouse, Residential
- Attached to another structure: Yes
Materials
- Brick, Fiber Cement
- Foundation: Slab
- Roof: Shingle
Condition
- New construction: Yes
- Year built: 2024
- Major remodel year: 2025
Details
- Builder name: Legacy Custom Homes Inc
Utilities & green energy
- Sewer: Public Sewer
- Water: Public
Community & HOA
Community
- Features: Sidewalks, Street Lights
- Subdivision: Oberry
HOA
- Has HOA: Yes
- Services included: Maintenance Grounds, Maintenance Structure
- HOA fee: $350 monthly
Location
- Region: Raleigh
Financial & listing details
- Price per square foot: $321/sqft
- Date on market: 1/4/2026
Estimated market value
$981,800
$933,000 - $1.03M
$3,497/mo
Price history
Price history
| Date | Event | Price |
|---|---|---|
| 1/4/2026 | Listed for sale | $995,000$321/sqft |
Source: | ||
| 1/1/2026 | Listing removed | $995,000$321/sqft |
Source: | ||
| 12/5/2025 | Price change | $995,000-8%$321/sqft |
Source: | ||
| 10/1/2025 | Price change | $1,081,000+8.5%$348/sqft |
Source: | ||
| 9/15/2025 | Price change | $996,000-7.9%$321/sqft |
Source: | ||
Public tax history
Public tax history
Tax history is unavailable.BuyAbility℠ payment
Est. payment
$6,029/mo
Principal & interest
$4767
Property taxes
$564
Other costs
$698
Climate risks
Neighborhood: Wade
Nearby schools
GreatSchools rating
- 6/10Olds ElementaryGrades: PK-5Distance: 0.5 mi
- 6/10Martin MiddleGrades: 6-8Distance: 1 mi
- 7/10Needham Broughton HighGrades: 9-12Distance: 1.4 mi
Schools provided by the listing agent
- Elementary: Wake - Olds
- Middle: Wake - Martin
- High: Wake - Broughton
Source: Doorify MLS. This data may not be complete. We recommend contacting the local school district to confirm school assignments for this home.
- Loading
- Loading
