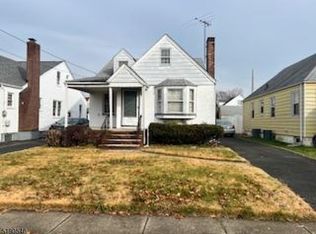This charming cape cod has features you don't want to miss out on. Notice the beautiful brick exterior and cozy little front porch before you enter this home. Make your way through the front entry and spot the wood burning fireplace, w/ original surrounding brick, making this room a great place to sit back & make yourself at home. Right off of the living room is the formal dining room, brightened by the large windows this room has to offer. Huge EIK with radiant dark wood cabinets and lots of counter space. The 1st level also includes 2 bedrooms and a full bath. Up on the second level you will find the master suite with a full bath inside, and second spacious bedroom. Fully finished basement, fenced in yard, patio, paved driveway with plenty of additional parking and so much more. Make this property yours!
This property is off market, which means it's not currently listed for sale or rent on Zillow. This may be different from what's available on other websites or public sources.
