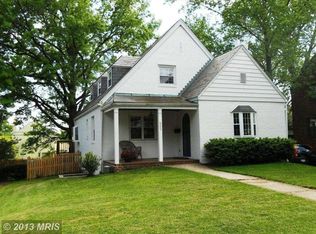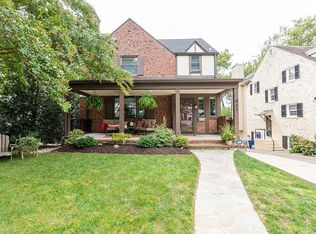Sold for $553,000
$553,000
811 Kingston Rd, Baltimore, MD 21212
3beds
1,915sqft
Single Family Residence
Built in 1935
6,875 Square Feet Lot
$615,100 Zestimate®
$289/sqft
$2,842 Estimated rent
Home value
$615,100
$584,000 - $652,000
$2,842/mo
Zestimate® history
Loading...
Owner options
Explore your selling options
What's special
PRICE ADJUSTMENT! After 73 years of family ownership in their beloved Stoneleigh Community, the sellers are moving on, time to enjoy family and a little fun and sun! From the time you drive up to the front door, you start to appreciate the love and pride of ownership over those many years. Once inside you will find the many updates and some remaining "history" this property holds. Step inside to the welcoming foyer that leads to the living room with built-in bookcases and cozy wood-burning fireplace, thru to the formal dining room with built-in corner cabinets, step up to the family room, affectionately dubbed The Moon Room! Or, enter the updated kitchen with white cabinetry, under-cabinet lighting and soft close doors and drawers, quartz countertops, stone backsplash, instant hot water, and equipped with stainless steel appliances are awaiting your culinary menus! Over the years so many other updates have been made, to include, 2-zoned A/C units, updated bathroom fixtures, replacement of oil heat and underground tanks to a gas furnace; gas water heater, all windows throughout have been replaced with quality Pella Windows, a portion of the lower level features an updated work-from-home environment, playroom, or great escape, complete with waterproof luxury plank flooring and fireplace! The utility room offers great storage space, has been partially waterproofed, including 2 sump pumps. AND, have I mentioned the expansive driveway recently installed?! Come check it all out!! From the charm of the home, the excellent schools and the community pool, the seller is looking for a buyer to enjoy living in Stoneleigh, as the lifetime of memories that have been created for the them!! AGENT BONUS OF $2000 FOR ACCEPTED OFFER BY FRIDAY, MAY 5TH!
Zillow last checked: 8 hours ago
Listing updated: December 22, 2025 at 03:03pm
Listed by:
Gerry A Weaver 443-570-8893,
Coldwell Banker Realty
Bought with:
Trent Waite, 611075
Cummings & Co. Realtors
Source: Bright MLS,MLS#: MDBC2062242
Facts & features
Interior
Bedrooms & bathrooms
- Bedrooms: 3
- Bathrooms: 2
- Full bathrooms: 2
- Main level bathrooms: 1
Basement
- Area: 884
Heating
- Baseboard, Programmable Thermostat, Radiator, Forced Air, Natural Gas, Electric
Cooling
- Ceiling Fan(s), Central Air, Window Unit(s), Zoned, Electric
Appliances
- Included: Microwave, Dishwasher, Disposal, Dryer, Exhaust Fan, Ice Maker, Instant Hot Water, Oven/Range - Gas, Refrigerator, Stainless Steel Appliance(s), Self Cleaning Oven, Washer, Gas Water Heater
- Laundry: Lower Level
Features
- Attic/House Fan, Built-in Features, Cedar Closet(s), Ceiling Fan(s), Chair Railings, Exposed Beams, Floor Plan - Traditional, Recessed Lighting, Upgraded Countertops, 9'+ Ceilings, Plaster Walls, Dry Wall
- Flooring: Ceramic Tile, Hardwood, Luxury Vinyl, Marble, Wood
- Doors: Storm Door(s)
- Windows: Double Pane Windows, Replacement, Screens, Stain/Lead Glass
- Basement: Connecting Stairway,Full,Exterior Entry,Side Entrance,Sump Pump,Windows
- Number of fireplaces: 2
- Fireplace features: Brick, Corner, Mantel(s)
Interior area
- Total structure area: 2,526
- Total interior livable area: 1,915 sqft
- Finished area above ground: 1,642
- Finished area below ground: 273
Property
Parking
- Total spaces: 5
- Parking features: Garage Faces Side, Storage, Concrete, Attached, Driveway, Off Street, On Street
- Attached garage spaces: 1
- Uncovered spaces: 4
Accessibility
- Accessibility features: Other
Features
- Levels: Three
- Stories: 3
- Patio & porch: Brick, Porch
- Exterior features: Awning(s), Chimney Cap(s), Sidewalks, Stone Retaining Walls
- Pool features: Community
Lot
- Size: 6,875 sqft
- Dimensions: 1.00 x
- Features: Landscaped, Rear Yard, Front Yard, Middle Of Block
Details
- Additional structures: Above Grade, Below Grade
- Parcel number: 04090923153880
- Zoning: R
- Special conditions: Standard
Construction
Type & style
- Home type: SingleFamily
- Architectural style: Colonial
- Property subtype: Single Family Residence
Materials
- Brick, Stone
- Foundation: Block, Crawl Space, Stone
- Roof: Slate,Shingle
Condition
- Excellent
- New construction: No
- Year built: 1935
Utilities & green energy
- Electric: 200+ Amp Service
- Sewer: Public Sewer
- Water: Public
Community & neighborhood
Security
- Security features: Smoke Detector(s)
Community
- Community features: Pool
Location
- Region: Baltimore
- Subdivision: Stoneleigh
Other
Other facts
- Listing agreement: Exclusive Right To Sell
- Ownership: Fee Simple
Price history
| Date | Event | Price |
|---|---|---|
| 6/16/2023 | Sold | $553,000-2.1%$289/sqft |
Source: | ||
| 5/1/2023 | Pending sale | $564,900$295/sqft |
Source: | ||
| 4/26/2023 | Price change | $564,900-5.4%$295/sqft |
Source: | ||
| 4/12/2023 | Listed for sale | $596,900-6%$312/sqft |
Source: | ||
| 4/1/2023 | Listing removed | $634,900$332/sqft |
Source: | ||
Public tax history
| Year | Property taxes | Tax assessment |
|---|---|---|
| 2025 | $6,354 +19.6% | $460,900 +5.2% |
| 2024 | $5,311 +5.5% | $438,233 +5.5% |
| 2023 | $5,037 +5.8% | $415,567 +5.8% |
Find assessor info on the county website
Neighborhood: 21212
Nearby schools
GreatSchools rating
- 9/10Stoneleigh Elementary SchoolGrades: K-5Distance: 0.3 mi
- 6/10Dumbarton Middle SchoolGrades: 6-8Distance: 0.5 mi
- 9/10Towson High Law & Public PolicyGrades: 9-12Distance: 0.9 mi
Schools provided by the listing agent
- Elementary: Stoneleigh
- Middle: Dumbarton
- High: Towson
- District: Baltimore County Public Schools
Source: Bright MLS. This data may not be complete. We recommend contacting the local school district to confirm school assignments for this home.
Get pre-qualified for a loan
At Zillow Home Loans, we can pre-qualify you in as little as 5 minutes with no impact to your credit score.An equal housing lender. NMLS #10287.

