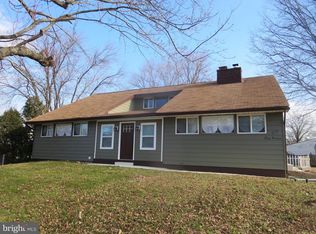Sold for $389,000 on 11/12/24
$389,000
811 Keystone St, Croydon, PA 19021
3beds
1,232sqft
Single Family Residence
Built in 1964
0.26 Acres Lot
$399,000 Zestimate®
$316/sqft
$2,557 Estimated rent
Home value
$399,000
$371,000 - $431,000
$2,557/mo
Zestimate® history
Loading...
Owner options
Explore your selling options
What's special
Welcome to 811 Keystone, a welcoming ranch style home located in Croydon, PA. This home offers 3 bedrooms, 1.5 baths, a finished basement, and a one car garage. As you approach the property, you are greeted by a lush Japanese Maple located to the left of the front door. Step inside and find a spacious family room which flows into the dining room- both boasting hardwood floors! The kitchen has been updated with brand new vinyl flooring and features a window overlooking the backyard that offers plenty of natural light. Off the kitchen you will find an enclosed half bath and laundry room. This area also offers interior access to the garage and access to the backyard. Each bedroom has been meticulously updated with fresh paint and new carpet for a refreshed look. The stand-out finished basement offers ample space for storage and entertainment- with the built-in bar that seats five, you will be sure to impress your guests. There will be no more deliberation about where to watch the Super Bowl this football season! In the backyard, you will find a covered patio, storage shed, and plenty of space for outdoor entertainment. The HVAC system has been recently updated in 2022 and this home offers a top-of-the-line two zone hot water heating system for exceptional comfort. Located just 7 minutes from Neshaminy State Park, this home offers access to all your favorite outdoor activities including; hiking, biking, fishing, boating, camping, and much more! Don’t miss out on this home that offers it all, schedule a showing today!
Zillow last checked: 8 hours ago
Listing updated: November 14, 2024 at 04:19am
Listed by:
Maddy Bommentre 267-912-4407,
Hartsville Realty
Bought with:
Billy Jo Salkowski, RS297733
RE/MAX Achievers-Collegeville
Source: Bright MLS,MLS#: PABU2080254
Facts & features
Interior
Bedrooms & bathrooms
- Bedrooms: 3
- Bathrooms: 2
- Full bathrooms: 1
- 1/2 bathrooms: 1
- Main level bathrooms: 2
- Main level bedrooms: 3
Basement
- Area: 0
Heating
- Baseboard, Oil
Cooling
- Central Air, Electric
Appliances
- Included: Water Heater
Features
- Bar, Bathroom - Tub Shower, Ceiling Fan(s)
- Basement: Finished
- Has fireplace: No
Interior area
- Total structure area: 1,232
- Total interior livable area: 1,232 sqft
- Finished area above ground: 1,232
- Finished area below ground: 0
Property
Parking
- Total spaces: 1
- Parking features: Inside Entrance, Garage Door Opener, Covered, Attached, Driveway
- Attached garage spaces: 1
- Has uncovered spaces: Yes
Accessibility
- Accessibility features: None
Features
- Levels: One
- Stories: 1
- Has private pool: Yes
- Pool features: Private
Lot
- Size: 0.26 Acres
- Dimensions: 120.00 x 96.00
Details
- Additional structures: Above Grade, Below Grade
- Parcel number: 05012472002
- Zoning: R3
- Special conditions: Standard
Construction
Type & style
- Home type: SingleFamily
- Architectural style: Ranch/Rambler
- Property subtype: Single Family Residence
Materials
- Frame
- Foundation: Block
Condition
- New construction: No
- Year built: 1964
Utilities & green energy
- Sewer: Public Sewer
- Water: Public
Community & neighborhood
Location
- Region: Croydon
- Subdivision: Croydon
- Municipality: BRISTOL TWP
Other
Other facts
- Listing agreement: Exclusive Right To Sell
- Listing terms: Cash,Conventional,FHA,VA Loan
- Ownership: Fee Simple
Price history
| Date | Event | Price |
|---|---|---|
| 11/12/2024 | Sold | $389,000+2.6%$316/sqft |
Source: | ||
| 10/10/2024 | Pending sale | $379,325$308/sqft |
Source: | ||
| 10/5/2024 | Listed for sale | $379,325+8.4%$308/sqft |
Source: | ||
| 5/29/2024 | Sold | $350,000+7.7%$284/sqft |
Source: | ||
| 4/28/2024 | Contingent | $325,000$264/sqft |
Source: | ||
Public tax history
| Year | Property taxes | Tax assessment |
|---|---|---|
| 2025 | $6,215 +0.4% | $22,800 |
| 2024 | $6,192 +0.7% | $22,800 |
| 2023 | $6,146 | $22,800 |
Find assessor info on the county website
Neighborhood: 19021
Nearby schools
GreatSchools rating
- 5/10Keystone Elementary SchoolGrades: K-5Distance: 0.1 mi
- 5/10Neil a Armstrong Middle SchoolGrades: 6-8Distance: 5.7 mi
- 2/10Truman Senior High SchoolGrades: PK,9-12Distance: 3.6 mi
Schools provided by the listing agent
- High: Truman Senior
- District: Bristol Township
Source: Bright MLS. This data may not be complete. We recommend contacting the local school district to confirm school assignments for this home.

Get pre-qualified for a loan
At Zillow Home Loans, we can pre-qualify you in as little as 5 minutes with no impact to your credit score.An equal housing lender. NMLS #10287.
Sell for more on Zillow
Get a free Zillow Showcase℠ listing and you could sell for .
$399,000
2% more+ $7,980
With Zillow Showcase(estimated)
$406,980