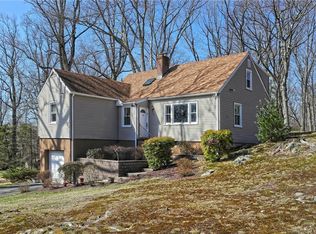Sold for $640,000
$640,000
811 Indian Hill Road, Orange, CT 06477
3beds
2,191sqft
Single Family Residence
Built in 1965
0.69 Acres Lot
$648,900 Zestimate®
$292/sqft
$3,740 Estimated rent
Home value
$648,900
$578,000 - $733,000
$3,740/mo
Zestimate® history
Loading...
Owner options
Explore your selling options
What's special
Stunning, Updated & Well-Defined Home in Desirable Orange! This immaculate, light-filled home offers comfort, style, and space throughout. Featuring a formal living room with beautiful hardwood floors, bow window, and stone fireplace, flowing into a spacious dining room. The magazine worthy eat-in kitchen includes quartz countertops, rich wood cabinetry, marble + quartz backsplash, and porcelain tile floors. Upstairs you'll find a serene primary suite with tastefully updated en-suite bath, plus two generous bedrooms and a spa-like hall bath with soaking tub. The lower level features a large family room with brick fireplace (perfect for family movie nights), a picture-perfect sunroom overlooking a beautifully landscaped yard, brick patio, and more. Notable extras include a mudroom/laundry room with ceramic tile floor, large attached 2-car garage with loft, detached 1-car garage for the car collectors, and large basement storage. All of this and TWO BRAND NEW SEPTIC TANKS to be installed prior to closing! Award-winning schools and easy access to New Haven, highways, and train. Welcome to this simply gorgeous home in the beautiful town that sellers hate to leave and buyers love to move to!
Zillow last checked: 8 hours ago
Listing updated: October 22, 2025 at 12:52pm
Listed by:
Wayne Hugendubel 203-605-2946,
Coldwell Banker Realty 203-795-6000
Bought with:
Blake Arruda, RES.0815162
Houlihan Lawrence WD
Source: Smart MLS,MLS#: 24117557
Facts & features
Interior
Bedrooms & bathrooms
- Bedrooms: 3
- Bathrooms: 3
- Full bathrooms: 2
- 1/2 bathrooms: 1
Primary bedroom
- Features: Ceiling Fan(s), Full Bath, Stall Shower, Walk-In Closet(s), Hardwood Floor
- Level: Upper
Bedroom
- Features: Ceiling Fan(s), Hardwood Floor
- Level: Upper
Bedroom
- Features: Ceiling Fan(s), Hardwood Floor
- Level: Upper
Dining room
- Features: Hardwood Floor
- Level: Main
Family room
- Features: Ceiling Fan(s), Fireplace, Wall/Wall Carpet
- Level: Lower
Kitchen
- Features: Remodeled, Quartz Counters, Eating Space, Pantry, Tile Floor
- Level: Main
Living room
- Features: Bay/Bow Window, Fireplace, Hardwood Floor
- Level: Main
Sun room
- Features: Wall/Wall Carpet
- Level: Lower
Heating
- Hot Water, Oil
Cooling
- Central Air
Appliances
- Included: Electric Range, Microwave, Refrigerator, Dishwasher, Washer, Dryer, Water Heater
Features
- Windows: Thermopane Windows
- Basement: Partial,Unfinished,Sump Pump,Storage Space,Interior Entry,Concrete
- Attic: Storage,Access Via Hatch
- Number of fireplaces: 2
Interior area
- Total structure area: 2,191
- Total interior livable area: 2,191 sqft
- Finished area above ground: 2,191
Property
Parking
- Total spaces: 4
- Parking features: Attached, Detached, Paved, Driveway, Garage Door Opener, Private
- Attached garage spaces: 3
- Has uncovered spaces: Yes
Features
- Levels: Multi/Split
- Patio & porch: Patio
- Exterior features: Awning(s), Rain Gutters, Garden, Lighting
Lot
- Size: 0.69 Acres
- Features: Level
Details
- Additional structures: Shed(s)
- Parcel number: 1304817
- Zoning: Reside
Construction
Type & style
- Home type: SingleFamily
- Architectural style: Split Level
- Property subtype: Single Family Residence
Materials
- Vinyl Siding, Brick
- Foundation: Block, Concrete Perimeter
- Roof: Asphalt
Condition
- New construction: No
- Year built: 1965
Utilities & green energy
- Sewer: Septic Tank
- Water: Public
Green energy
- Energy efficient items: Windows
Community & neighborhood
Community
- Community features: Golf, Library, Medical Facilities, Park, Shopping/Mall
Location
- Region: Orange
- Subdivision: Indian Hill
Price history
| Date | Event | Price |
|---|---|---|
| 10/22/2025 | Sold | $640,000-4.5%$292/sqft |
Source: | ||
| 10/6/2025 | Pending sale | $669,900$306/sqft |
Source: | ||
| 8/7/2025 | Price change | $669,900+1.5%$306/sqft |
Source: | ||
| 7/15/2025 | Pending sale | $659,900$301/sqft |
Source: | ||
| 7/11/2025 | Listed for sale | $659,900$301/sqft |
Source: | ||
Public tax history
| Year | Property taxes | Tax assessment |
|---|---|---|
| 2025 | $9,402 -6.1% | $323,100 |
| 2024 | $10,016 +27.4% | $323,100 +32.8% |
| 2023 | $7,861 -1.2% | $243,300 |
Find assessor info on the county website
Neighborhood: 06477
Nearby schools
GreatSchools rating
- 8/10Race Brook SchoolGrades: 1-6Distance: 0.9 mi
- 8/10Amity Middle School: OrangeGrades: 7-8Distance: 0.7 mi
- 9/10Amity Regional High SchoolGrades: 9-12Distance: 4 mi
Schools provided by the listing agent
- Elementary: Race Brook
- Middle: Amity
- High: Amity Regional
Source: Smart MLS. This data may not be complete. We recommend contacting the local school district to confirm school assignments for this home.

Get pre-qualified for a loan
At Zillow Home Loans, we can pre-qualify you in as little as 5 minutes with no impact to your credit score.An equal housing lender. NMLS #10287.
