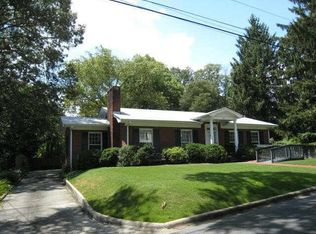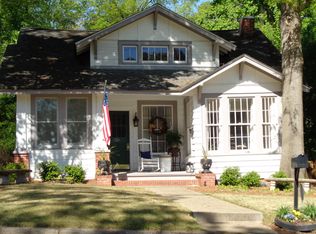This lovely historic home located in highly sought after Old East Rome was built in 1900 and this is only the second offering of the property. Situated on an unheard of 1 acre lot stretching from LaPorte St to East 9th St with a full yard irrigation system, the home is surrounded by lush boxwood gardens planted by original owner as a boxwood nursery. The home has 3 bedrooms, each with adjoining bath with the master w/fireplace and adjoining studio, one half bath, study w fireplace and built in bookshelves, living room with fireplace, large dining room, breakfast room adjacent to kitchen with built in appliances, family room and screened porch. An unfinished basement and attic lend the home to unlimited potential for expansion.
This property is off market, which means it's not currently listed for sale or rent on Zillow. This may be different from what's available on other websites or public sources.

