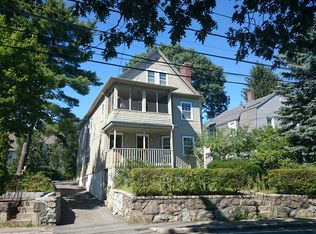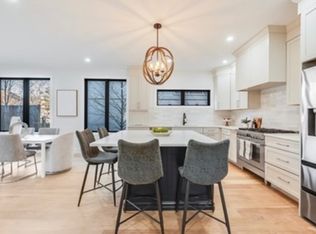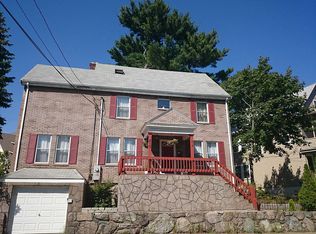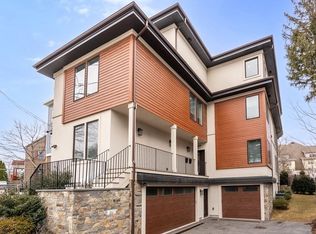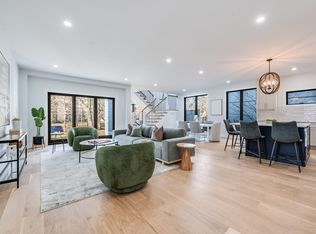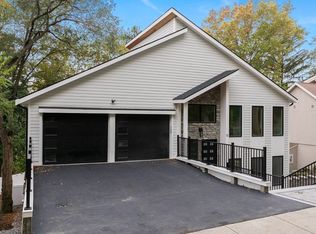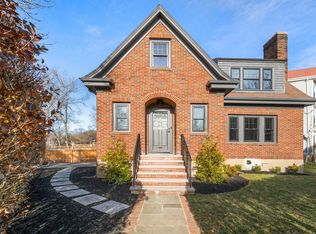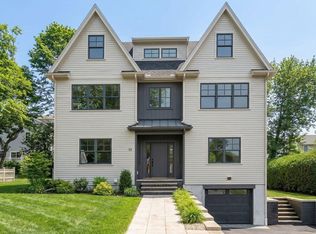New construction townhouse-style condo completed in October 2024, offering 4 beds, 4.5 baths, and over 3,000 sq ft in the heart of Chestnut Hill. Open-concept main level with kitchen, living area, half bath, and walkout to a private deck and fenced garden. Four bedrooms each feature walk-in closets and en-suite baths. Includes a dedicated laundry room, bonus office, and tiled mudroom entry from garage (2 assigned spots). Massive windows throughout the home bring in exceptional natural light, completing this well-designed, move-in-ready property in one of Chestnut Hill’s most desirable locations. HOA covers water, sewer, master insurance, and snow removal. Prime location near shops, dining, parks, schools and Route 9.
For sale
$2,299,000
811 Heath St, Brookline, MA 02467
4beds
3,193sqft
Est.:
Single Family Residence
Built in 2024
7,405 Square Feet Lot
$-- Zestimate®
$720/sqft
$390/mo HOA
What's special
Private fenced gardenTiled mudroom entryTiled laundry roomMassive windowsNatural lightSpacious bedrooms
- 473 days |
- 1,295 |
- 29 |
Zillow last checked: 8 hours ago
Listing updated: July 08, 2025 at 12:07am
Listed by:
Yasmeen Moukaddem 857-337-4159,
McCorry Real Estate, LLC 508-833-9614,
Yasmeen Moukaddem 857-337-4159
Source: MLS PIN,MLS#: 73218757
Tour with a local agent
Facts & features
Interior
Bedrooms & bathrooms
- Bedrooms: 4
- Bathrooms: 5
- Full bathrooms: 4
- 1/2 bathrooms: 1
Primary bedroom
- Features: Bathroom - Full, Walk-In Closet(s)
- Level: Second
- Area: 223.83
- Dimensions: 13.17 x 17
Bedroom 2
- Features: Bathroom - Full, Walk-In Closet(s)
- Level: Second
- Area: 212.33
- Dimensions: 13 x 16.33
Bedroom 3
- Features: Bathroom - Full, Walk-In Closet(s)
- Level: Third
- Area: 131.08
- Dimensions: 13 x 10.08
Bedroom 4
- Features: Bathroom - Full, Walk-In Closet(s)
- Level: Third
- Area: 213.42
- Dimensions: 13 x 16.42
Kitchen
- Level: First
- Area: 182
- Dimensions: 14 x 13
Living room
- Features: Bathroom - Half, Deck - Exterior, Open Floorplan
- Level: First
- Area: 343.42
- Dimensions: 26.42 x 13
Heating
- Forced Air
Cooling
- Central Air
Appliances
- Laundry: Third Floor
Features
- Mud Room, Bonus Room
- Flooring: Hardwood
- Windows: Insulated Windows
- Basement: Partial,Finished,Garage Access
- Has fireplace: No
Interior area
- Total structure area: 3,193
- Total interior livable area: 3,193 sqft
- Finished area above ground: 3,193
- Finished area below ground: 1,476
Property
Parking
- Total spaces: 2
- Parking features: Attached, Under, Garage Door Opener, Heated Garage, Storage, Garage Faces Side, Paved Drive, Off Street, Assigned
- Attached garage spaces: 2
- Has uncovered spaces: Yes
Features
- Patio & porch: Porch, Deck, Deck - Wood
- Exterior features: Porch, Deck, Deck - Wood, Decorative Lighting, Fenced Yard, Garden
- Fencing: Fenced
Lot
- Size: 7,405 Square Feet
Details
- Parcel number: 424A0300
- Zoning: T-5
Construction
Type & style
- Home type: SingleFamily
- Architectural style: Other (See Remarks)
- Property subtype: Single Family Residence
- Attached to another structure: Yes
Materials
- Frame, Cement Board
- Foundation: Concrete Perimeter
- Roof: Rubber
Condition
- Year built: 2024
Utilities & green energy
- Electric: 200+ Amp Service
- Sewer: Public Sewer
- Water: Public
- Utilities for property: for Gas Range, for Gas Oven
Community & HOA
Community
- Features: Public Transportation, Shopping, Walk/Jog Trails, Golf, Conservation Area, Private School, Public School, University, Sidewalks
HOA
- Has HOA: Yes
- HOA fee: $390 monthly
Location
- Region: Brookline
Financial & listing details
- Price per square foot: $720/sqft
- Tax assessed value: $999,999,999
- Annual tax amount: $99,999,999
- Date on market: 8/27/2024
- Road surface type: Paved
Estimated market value
Not available
Estimated sales range
Not available
$4,855/mo
Price history
Price history
| Date | Event | Price |
|---|---|---|
| 7/4/2025 | Price change | $2,299,000-2.1%$720/sqft |
Source: MLS PIN #73218757 Report a problem | ||
| 5/19/2025 | Price change | $2,349,000-2.1%$736/sqft |
Source: MLS PIN #73218757 Report a problem | ||
| 3/19/2025 | Price change | $2,399,000-2%$751/sqft |
Source: MLS PIN #73218757 Report a problem | ||
| 8/7/2024 | Listed for sale | $2,449,000-2%$767/sqft |
Source: MLS PIN #73218757 Report a problem | ||
| 7/16/2024 | Contingent | $2,499,000$783/sqft |
Source: MLS PIN #73218757 Report a problem | ||
Public tax history
Public tax history
| Year | Property taxes | Tax assessment |
|---|---|---|
| 2025 | $9,578 | $977,300 |
| 2024 | $9,578 | $977,300 |
| 2023 | $9,578 | $977,300 |
Find assessor info on the county website
BuyAbility℠ payment
Est. payment
$14,879/mo
Principal & interest
$11711
Property taxes
$1973
Other costs
$1195
Climate risks
Neighborhood: Chestnut Hill
Nearby schools
GreatSchools rating
- 9/10Baker SchoolGrades: K-8Distance: 1.3 mi
- 9/10Brookline High SchoolGrades: 9-12Distance: 2.5 mi
- 7/10Roland Hayes SchoolGrades: K-8Distance: 1.4 mi
Schools provided by the listing agent
- Elementary: Heath
- Middle: Baker
- High: Brookline High
Source: MLS PIN. This data may not be complete. We recommend contacting the local school district to confirm school assignments for this home.
- Loading
- Loading
