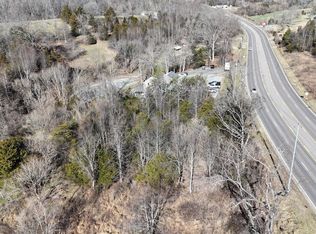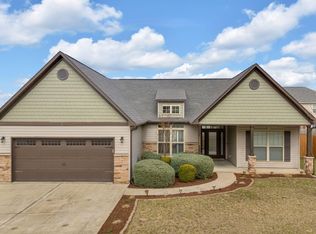Sold for $430,000 on 07/11/25
$430,000
811 Hackney Rd, Johnson City, TN 37615
4beds
2,190sqft
Single Family Residence, Residential
Built in 2011
8,712 Square Feet Lot
$435,900 Zestimate®
$196/sqft
$2,328 Estimated rent
Home value
$435,900
$362,000 - $523,000
$2,328/mo
Zestimate® history
Loading...
Owner options
Explore your selling options
What's special
Check out this lovely home on a corner lot with 4 bedrooms, 3 full bathrooms, a fenced in back yard, and zoned for Lakeridge in Johnson City! This beautiful home in Cedar Rock Village has one of the best and largest yards in the neighborhood! As one of the original homes built in phase one of development, it holds character and charm that make it unique. While the Master Bedroom is located upstairs, this unique floor plan also provides another bedroom on the main level to suit your household's needs. The soaring ceilings welcome you as you step inside, along with hardwood floors and a cozy fireplace. Upstairs you will find a spacious open room for entertainment, along with the Master Bedroom and gorgeous Master Bathroom. There is additional storage through the door in the Master Closet, which opens to a crawl space for all of your storage needs. Also featured upstairs are two additional bedrooms, laundry, and another full bathroom. This home has been well loved and cared for! Schedule your showing today!
Zillow last checked: 8 hours ago
Listing updated: July 11, 2025 at 11:21am
Listed by:
Emily Lamson 423-742-1298,
Century 21 Legacy
Bought with:
Corey Blaske, 335763
Greater Impact Realty Jonesborough
Source: TVRMLS,MLS#: 9978499
Facts & features
Interior
Bedrooms & bathrooms
- Bedrooms: 4
- Bathrooms: 3
- Full bathrooms: 3
Heating
- Natural Gas
Cooling
- Heat Pump
Appliances
- Included: Gas Range
Features
- Entrance Foyer, Granite Counters, Pantry
- Flooring: Carpet, Hardwood
- Has fireplace: Yes
- Fireplace features: Gas Log
Interior area
- Total structure area: 2,190
- Total interior livable area: 2,190 sqft
Property
Parking
- Total spaces: 2
- Parking features: Garage
- Garage spaces: 2
Features
- Levels: Two
- Stories: 2
- Fencing: Back Yard
Lot
- Size: 8,712 sqft
- Dimensions: .2 acres
- Topography: Level
Details
- Additional structures: Outbuilding
- Parcel number: 021g C 004.00
- Zoning: R
Construction
Type & style
- Home type: SingleFamily
- Architectural style: Craftsman
- Property subtype: Single Family Residence, Residential
Materials
- Stone, Vinyl Siding
- Roof: Shingle
Condition
- Average
- New construction: No
- Year built: 2011
Utilities & green energy
- Sewer: Public Sewer
- Water: Public
- Utilities for property: Sewer Connected, Natural Gas Available
Community & neighborhood
Location
- Region: Johnson City
- Subdivision: Cedar Rock Village
HOA & financial
HOA
- Has HOA: Yes
- HOA fee: $340 annually
Other
Other facts
- Listing terms: Cash,Conventional
Price history
| Date | Event | Price |
|---|---|---|
| 7/11/2025 | Sold | $430,000+1.2%$196/sqft |
Source: TVRMLS #9978499 Report a problem | ||
| 6/4/2025 | Pending sale | $425,000$194/sqft |
Source: TVRMLS #9978499 Report a problem | ||
| 4/30/2025 | Price change | $425,000-2.3%$194/sqft |
Source: TVRMLS #9978499 Report a problem | ||
| 4/14/2025 | Listed for sale | $435,000$199/sqft |
Source: TVRMLS #9978499 Report a problem | ||
| 4/12/2025 | Pending sale | $435,000$199/sqft |
Source: TVRMLS #9978499 Report a problem | ||
Public tax history
| Year | Property taxes | Tax assessment |
|---|---|---|
| 2024 | $3,207 +28% | $104,650 +72.5% |
| 2023 | $2,505 +6.4% | $60,650 |
| 2022 | $2,353 | $60,650 |
Find assessor info on the county website
Neighborhood: 37615
Nearby schools
GreatSchools rating
- 9/10Lake Ridge Elementary SchoolGrades: K-5Distance: 1.7 mi
- 7/10Indian Trail Middle SchoolGrades: 6-8Distance: 1.6 mi
- 8/10Science Hill High SchoolGrades: 9-12Distance: 5.2 mi
Schools provided by the listing agent
- Elementary: Lake Ridge
- Middle: Indian Trail
- High: Science Hill
Source: TVRMLS. This data may not be complete. We recommend contacting the local school district to confirm school assignments for this home.

Get pre-qualified for a loan
At Zillow Home Loans, we can pre-qualify you in as little as 5 minutes with no impact to your credit score.An equal housing lender. NMLS #10287.

