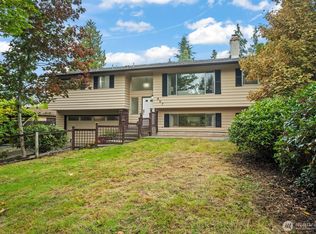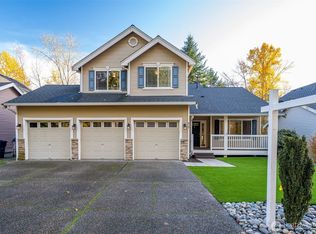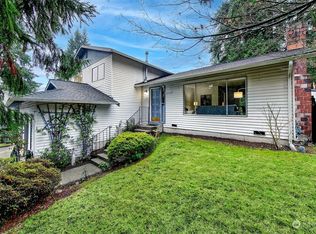Sold
Listed by:
Heather Lewis,
Coldwell Banker Bain
Bought with: Sea to Sky Realty
$980,000
811 Grimes Road, Bothell, WA 98012
3beds
1,625sqft
Single Family Residence
Built in 1975
0.33 Acres Lot
$961,500 Zestimate®
$603/sqft
$3,825 Estimated rent
Home value
$961,500
$894,000 - $1.04M
$3,825/mo
Zestimate® history
Loading...
Owner options
Explore your selling options
What's special
Beautifully updated home in Bothell! Privacy awaits this stunning home w/ upgrades throughout! Enjoy 3 beds & 3 baths, w/ plenty of space for a home office or flex room. All appliances stay, new refrigerator, new countertops! Get cozy w/ 2 fireplaces 1 on each level. Enjoy entertaining in a fully fenced & gated backyard, or on the large custom composite deck w/ stairs, leading to the thoughtfully designed stone patio & gazebo. Offering 2 sheds for extra storage. Newer furnace, & hot water heater. Roof & gutters 5 yrs old. Insulated 2 car garage. Plumbed for heat pump. No HOA & room for RV parking! Large 14,375 sq ft lot, subdividable? Northshore School District! Nearby shopping, restaurants, & parks, quick access to 405 & I5. Pre-Inspected.
Zillow last checked: 8 hours ago
Listing updated: June 27, 2025 at 04:03am
Offers reviewed: Apr 29
Listed by:
Heather Lewis,
Coldwell Banker Bain
Bought with:
Yang Cao, 23014038
Sea to Sky Realty
Source: NWMLS,MLS#: 2363410
Facts & features
Interior
Bedrooms & bathrooms
- Bedrooms: 3
- Bathrooms: 3
- Full bathrooms: 2
- 3/4 bathrooms: 1
- Main level bathrooms: 2
- Main level bedrooms: 3
Primary bedroom
- Level: Main
Bedroom
- Level: Main
Bedroom
- Level: Main
Bathroom full
- Level: Lower
Bathroom full
- Level: Main
Bathroom three quarter
- Level: Main
Den office
- Level: Lower
Dining room
- Level: Main
Entry hall
- Level: Split
Family room
- Level: Lower
Living room
- Level: Main
Utility room
- Level: Lower
Heating
- Fireplace, Forced Air, Electric
Cooling
- None
Appliances
- Included: Dishwasher(s), Disposal, Dryer(s), Microwave(s), Refrigerator(s), Stove(s)/Range(s), Washer(s), Garbage Disposal
Features
- Bath Off Primary, Ceiling Fan(s), Dining Room
- Flooring: Ceramic Tile, Laminate, Vinyl Plank
- Windows: Double Pane/Storm Window
- Basement: Daylight,Finished
- Number of fireplaces: 2
- Fireplace features: Electric, Wood Burning, Lower Level: 1, Main Level: 1, Fireplace
Interior area
- Total structure area: 1,625
- Total interior livable area: 1,625 sqft
Property
Parking
- Total spaces: 2
- Parking features: Attached Garage, RV Parking
- Attached garage spaces: 2
Features
- Levels: Multi/Split
- Entry location: Split
- Patio & porch: Bath Off Primary, Ceiling Fan(s), Ceramic Tile, Double Pane/Storm Window, Dining Room, Fireplace, Laminate
Lot
- Size: 0.33 Acres
- Features: Paved, Sidewalk, Cabana/Gazebo, Deck, Fenced-Fully, High Speed Internet, Outbuildings, Patio, RV Parking
- Topography: Level
- Residential vegetation: Garden Space
Details
- Parcel number: 00373001400502
- Zoning description: Jurisdiction: County
- Special conditions: Standard
Construction
Type & style
- Home type: SingleFamily
- Architectural style: Craftsman
- Property subtype: Single Family Residence
Materials
- Wood Siding
- Foundation: Poured Concrete
- Roof: Composition
Condition
- Year built: 1975
- Major remodel year: 1975
Utilities & green energy
- Electric: Company: Sno PUD
- Sewer: Sewer Connected, Company: Alderwood
- Water: Public, Company: Alderwood
- Utilities for property: Comcast, Ziply
Community & neighborhood
Location
- Region: Bothell
- Subdivision: Bothell
Other
Other facts
- Listing terms: Cash Out,Conventional,FHA
- Cumulative days on market: 7 days
Price history
| Date | Event | Price |
|---|---|---|
| 5/27/2025 | Sold | $980,000+10.4%$603/sqft |
Source: | ||
| 4/30/2025 | Pending sale | $887,500$546/sqft |
Source: | ||
| 4/24/2025 | Listed for sale | $887,500+186.3%$546/sqft |
Source: | ||
| 8/7/2009 | Sold | $310,000$191/sqft |
Source: | ||
Public tax history
| Year | Property taxes | Tax assessment |
|---|---|---|
| 2024 | $6,323 +2.7% | $746,500 +2% |
| 2023 | $6,156 -2.2% | $732,100 -10.2% |
| 2022 | $6,293 +9.2% | $815,400 +36.5% |
Find assessor info on the county website
Neighborhood: 98012
Nearby schools
GreatSchools rating
- 8/10Crystal Springs Elementary SchoolGrades: PK-5Distance: 1 mi
- 7/10Canyon Park Jr High SchoolGrades: 6-8Distance: 2.4 mi
- 9/10Bothell High SchoolGrades: 9-12Distance: 3.9 mi
Schools provided by the listing agent
- Elementary: Crystal Springs Elem
- Middle: Canyon Park Middle School
- High: Bothell Hs
Source: NWMLS. This data may not be complete. We recommend contacting the local school district to confirm school assignments for this home.

Get pre-qualified for a loan
At Zillow Home Loans, we can pre-qualify you in as little as 5 minutes with no impact to your credit score.An equal housing lender. NMLS #10287.


