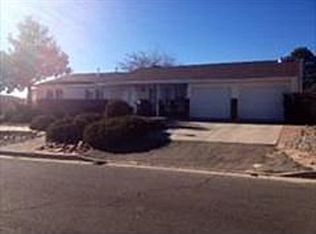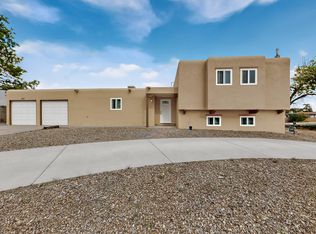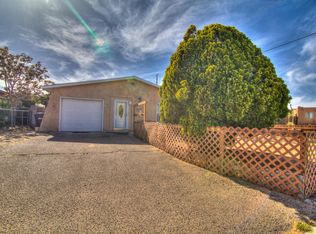Sold on 08/07/24
Price Unknown
811 Gral Trevino Dr SE, Rio Rancho, NM 87124
3beds
1,787sqft
Single Family Residence
Built in 1973
0.31 Acres Lot
$365,700 Zestimate®
$--/sqft
$1,948 Estimated rent
Home value
$365,700
$329,000 - $406,000
$1,948/mo
Zestimate® history
Loading...
Owner options
Explore your selling options
What's special
Welcome to your dream home! This stunning residence boasts a plethora of upgrades that will impress even the most discerning buyer. From the moment you step inside, you'll be captivated by the open-concept design, featuring a large living room that seamlessly flows into the dining area and a gourmet kitchen. Enjoy peace of mind with a brand-new roof and freshly applied stucco, ensuring both durability and curb appeal. Indulge in the luxury of fully remodeled bathrooms, designed with modern fixtures and finishes. The entire home has been freshly painted, complemented by new carpet throughout, creating a clean and inviting atmosphere. The spacious living room opens to the dining area, making it perfect for entertaining and family gatherings. Beat the heat in your own private swimming pool
Zillow last checked: 8 hours ago
Listing updated: August 23, 2024 at 10:51pm
Listed by:
John Myers 505-401-7500,
Myers & Myers Real Estate, Inc
Bought with:
Colin Bruce Sleeper, 52441
The Lovely Home Company
Source: SWMLS,MLS#: 1066668
Facts & features
Interior
Bedrooms & bathrooms
- Bedrooms: 3
- Bathrooms: 2
- Full bathrooms: 1
- 3/4 bathrooms: 1
Primary bedroom
- Level: Main
- Area: 172.5
- Dimensions: 15 x 11.5
Bedroom 2
- Level: Main
- Area: 155
- Dimensions: 15.5 x 10
Bedroom 3
- Level: Main
- Area: 155
- Dimensions: 15.5 x 10
Dining room
- Level: Third
- Area: 84
- Dimensions: 12 x 7
Kitchen
- Level: Main
- Area: 125
- Dimensions: 12.5 x 10
Living room
- Level: Main
- Area: 306
- Dimensions: 17 x 18
Heating
- Combination, Central, Forced Air, Natural Gas
Cooling
- Refrigerated
Appliances
- Included: Dishwasher, Free-Standing Gas Range, Microwave
- Laundry: Gas Dryer Hookup
Features
- Main Level Primary
- Flooring: Carpet, Tile
- Windows: Double Pane Windows, Insulated Windows, Vinyl
- Has basement: No
- Number of fireplaces: 1
- Fireplace features: Custom, Glass Doors
Interior area
- Total structure area: 1,787
- Total interior livable area: 1,787 sqft
Property
Parking
- Total spaces: 1
- Parking features: Attached, Finished Garage, Garage, Oversized
- Attached garage spaces: 1
Features
- Levels: One
- Stories: 1
- Patio & porch: Covered, Patio
- Exterior features: Fully Fenced, Private Entrance
- Has private pool: Yes
- Pool features: Gunite, Heated, In Ground
Lot
- Size: 0.31 Acres
- Features: Corner Lot, Landscaped, Xeriscape
Details
- Additional structures: Shed(s)
- Parcel number: R010467
- Zoning description: R-1
Construction
Type & style
- Home type: SingleFamily
- Property subtype: Single Family Residence
Materials
- Frame
Condition
- Resale
- New construction: No
- Year built: 1973
Details
- Builder name: Amrep
Utilities & green energy
- Sewer: Public Sewer
- Water: Public
- Utilities for property: Electricity Connected, Natural Gas Connected, Sewer Connected, Underground Utilities, Water Connected
Green energy
- Energy generation: None
- Water conservation: Water-Smart Landscaping
Community & neighborhood
Location
- Region: Rio Rancho
Other
Other facts
- Listing terms: Cash,Conventional,VA Loan
- Road surface type: Asphalt, Paved
Price history
| Date | Event | Price |
|---|---|---|
| 8/7/2024 | Sold | -- |
Source: | ||
| 7/12/2024 | Pending sale | $370,000$207/sqft |
Source: | ||
| 7/11/2024 | Listed for sale | $370,000$207/sqft |
Source: | ||
Public tax history
| Year | Property taxes | Tax assessment |
|---|---|---|
| 2025 | $4,181 +102.5% | $119,801 +102.1% |
| 2024 | $2,064 +2.7% | $59,274 +3% |
| 2023 | $2,009 +2% | $57,548 +3% |
Find assessor info on the county website
Neighborhood: 87124
Nearby schools
GreatSchools rating
- 5/10Rio Rancho Elementary SchoolGrades: K-5Distance: 0.5 mi
- 7/10Rio Rancho Middle SchoolGrades: 6-8Distance: 2.8 mi
- 7/10Rio Rancho High SchoolGrades: 9-12Distance: 1.7 mi
Schools provided by the listing agent
- Elementary: Rio Rancho
- Middle: Rio Rancho Mid High
- High: Rio Rancho
Source: SWMLS. This data may not be complete. We recommend contacting the local school district to confirm school assignments for this home.
Get a cash offer in 3 minutes
Find out how much your home could sell for in as little as 3 minutes with a no-obligation cash offer.
Estimated market value
$365,700
Get a cash offer in 3 minutes
Find out how much your home could sell for in as little as 3 minutes with a no-obligation cash offer.
Estimated market value
$365,700


