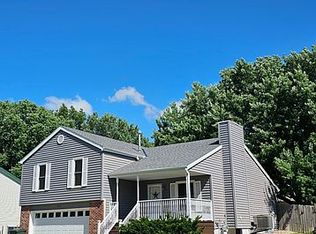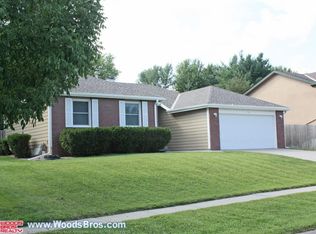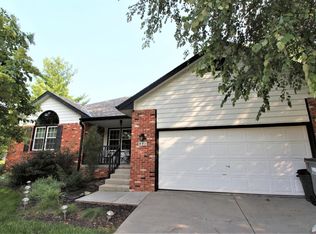Sold for $265,000
$265,000
811 Glenridge Rd, Lincoln, NE 68512
3beds
1,566sqft
Single Family Residence
Built in 1991
10,018.8 Square Feet Lot
$287,300 Zestimate®
$169/sqft
$2,004 Estimated rent
Home value
$287,300
$273,000 - $305,000
$2,004/mo
Zestimate® history
Loading...
Owner options
Explore your selling options
What's special
3 Bed, 2 Bath, Split-Level Home, 2 Car Attached Garage, on a 68' x 145' lot, with a mostly fenced backyard, underground sprinklers, large shed, & deck off of dining area. The house is being sold "AS-IS", and ready for your personal touches. New roof in 2017, HVAC in 2009, Water Heater new in 2018, Furnace has Aprilaire Humidifier installed. The primary bedroom includes a 3/4 Bath. The main floor has two additional bedrooms, a full bathroom, kitchen, informal dining area, and living room. The lower level includes a family room, and laundry room with washer/dryer hookups. The garage has added built in cabinets. All Measurements Approximate.
Zillow last checked: 8 hours ago
Listing updated: May 22, 2024 at 01:29pm
Listed by:
Scott Jelinek 402-429-9814,
Nebraska Realty,
Shawn Ilg 402-598-4002,
Nebraska Realty
Bought with:
Bailey Hedgecock, 20220399
Nebraska Realty
Source: GPRMLS,MLS#: 22409073
Facts & features
Interior
Bedrooms & bathrooms
- Bedrooms: 3
- Bathrooms: 2
- Full bathrooms: 1
- Main level bathrooms: 1
Primary bedroom
- Features: Wall/Wall Carpeting
- Level: Main
- Area: 182
- Dimensions: 14 x 13
Bedroom 2
- Features: Wall/Wall Carpeting
- Level: Main
- Area: 126
- Dimensions: 14 x 9
Bedroom 3
- Features: Wall/Wall Carpeting
- Level: Main
- Area: 110
- Dimensions: 11 x 10
Primary bathroom
- Features: 3/4
Living room
- Features: Wall/Wall Carpeting
- Level: Main
- Area: 182
- Dimensions: 14 x 13
Basement
- Area: 538
Heating
- Natural Gas, Forced Air
Cooling
- Central Air
Appliances
- Included: Range, Refrigerator, Dishwasher, Microwave
Features
- Ceiling Fan(s)
- Flooring: Carpet
- Windows: LL Daylight Windows
- Basement: Walk-Up Access,Partially Finished
- Has fireplace: No
Interior area
- Total structure area: 1,566
- Total interior livable area: 1,566 sqft
- Finished area above ground: 1,166
- Finished area below ground: 400
Property
Parking
- Total spaces: 2
- Parking features: Attached, Garage Door Opener
- Attached garage spaces: 2
Features
- Levels: Split Entry
- Patio & porch: Deck
- Exterior features: Sprinkler System
- Fencing: Chain Link
Lot
- Size: 10,018 sqft
- Dimensions: 68 x 145
- Features: Up to 1/4 Acre.
Details
- Additional structures: Shed(s)
- Parcel number: 0914209025000
Construction
Type & style
- Home type: SingleFamily
- Property subtype: Single Family Residence
Materials
- Vinyl Siding
- Foundation: Concrete Perimeter
- Roof: Composition
Condition
- Not New and NOT a Model
- New construction: No
- Year built: 1991
Utilities & green energy
- Sewer: Public Sewer
- Water: Public
- Utilities for property: Electricity Available, Natural Gas Available, Water Available, Sewer Available, Cable Available
Community & neighborhood
Location
- Region: Lincoln
- Subdivision: THE MEADOWS
Other
Other facts
- Listing terms: Conventional,Cash
- Ownership: Fee Simple
Price history
| Date | Event | Price |
|---|---|---|
| 5/22/2024 | Sold | $265,000$169/sqft |
Source: | ||
| 4/24/2024 | Pending sale | $265,000$169/sqft |
Source: | ||
| 4/22/2024 | Listed for sale | $265,000+239.7%$169/sqft |
Source: | ||
| 3/1/1991 | Sold | $78,000$50/sqft |
Source: Agent Provided Report a problem | ||
Public tax history
| Year | Property taxes | Tax assessment |
|---|---|---|
| 2024 | $3,428 -13.6% | $246,200 +4% |
| 2023 | $3,967 +10.6% | $236,700 +31.2% |
| 2022 | $3,587 -0.2% | $180,400 |
Find assessor info on the county website
Neighborhood: 68512
Nearby schools
GreatSchools rating
- 7/10Beattie Elementary SchoolGrades: PK-5Distance: 1.8 mi
- 7/10Scott Middle SchoolGrades: 6-8Distance: 1.4 mi
- 5/10Southwest High SchoolGrades: 9-12Distance: 1 mi
Schools provided by the listing agent
- Elementary: Beattie
- Middle: Scott
- High: Lincoln Southwest
- District: Lincoln Public Schools
Source: GPRMLS. This data may not be complete. We recommend contacting the local school district to confirm school assignments for this home.

Get pre-qualified for a loan
At Zillow Home Loans, we can pre-qualify you in as little as 5 minutes with no impact to your credit score.An equal housing lender. NMLS #10287.


