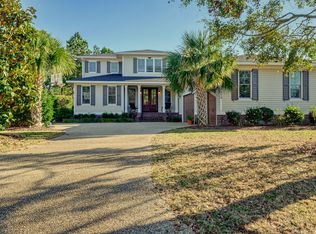Sold for $749,000
$749,000
811 Fox Ridge Lane, Wilmington, NC 28405
3beds
2,655sqft
Single Family Residence
Built in 1999
10,454.4 Square Feet Lot
$915,000 Zestimate®
$282/sqft
$3,229 Estimated rent
Home value
$915,000
$860,000 - $979,000
$3,229/mo
Zestimate® history
Loading...
Owner options
Explore your selling options
What's special
Beautifully maintained one level brick home with 3 bedrooms, 2 1/2 baths and a FROG. Upgraded kitchen, all appliances including new dishwasher plus washer and dryer and 2 TV's. Vaulted ceilings, wet bar, living room wired for all electronics and has a formal dining room. Upgrades completed in 2021 and 2022 include new dehumidifier, insulation, vapor barrier in sealed crawlspace and new gutters. In addition, home has been freshly painted and carpet and padding were added. New downstairs AC unit with electronic air cleaner., thermostat and all new ductwork, 12 new window blinds, There is a transferable termite bond until 9/23. Backyard has new aluminum fence. Home has a great floor plan and is priced to sell!
Zillow last checked: 8 hours ago
Listing updated: May 31, 2023 at 06:01pm
Listed by:
Becky S Spivey 910-200-5011,
Landfall Realty, LLC
Bought with:
Barbara R Pugh, 57803
Coldwell Banker Sea Coast Advantage
Source: Hive MLS,MLS#: 100377112 Originating MLS: Cape Fear Realtors MLS, Inc.
Originating MLS: Cape Fear Realtors MLS, Inc.
Facts & features
Interior
Bedrooms & bathrooms
- Bedrooms: 3
- Bathrooms: 3
- Full bathrooms: 2
- 1/2 bathrooms: 1
Primary bedroom
- Level: First
- Dimensions: 16 x 14
Bedroom 2
- Level: First
- Dimensions: 13 x 12
Bedroom 3
- Level: First
- Dimensions: 13 x 12
Breakfast nook
- Level: First
- Dimensions: 13 x 12
Dining room
- Level: First
- Dimensions: 15 x 11
Other
- Level: Second
- Dimensions: 22 x 14
Kitchen
- Level: First
- Dimensions: 14 x 13
Laundry
- Level: First
- Dimensions: 8 x 6
Living room
- Level: First
- Dimensions: 21 x 18
Heating
- Forced Air, Zoned, Electric
Cooling
- Central Air, Zoned
Appliances
- Included: Vented Exhaust Fan, Washer, Refrigerator, Ice Maker, Humidifier, Dryer, Disposal, Dishwasher, Convection Oven
- Laundry: Laundry Room
Features
- Master Downstairs, Walk-in Closet(s), Vaulted Ceiling(s), Tray Ceiling(s), High Ceilings, Entrance Foyer, Walk-in Shower, Wet Bar, Blinds/Shades, Walk-In Closet(s)
- Flooring: Carpet, Tile, Wood
- Basement: None
- Attic: Partially Floored
Interior area
- Total structure area: 2,655
- Total interior livable area: 2,655 sqft
Property
Parking
- Total spaces: 2
- Parking features: On Site, Paved
- Uncovered spaces: 2
Accessibility
- Accessibility features: Accessible Full Bath
Features
- Levels: Two
- Stories: 2
- Patio & porch: Patio, Porch
- Exterior features: Irrigation System
- Fencing: Metal/Ornamental
Lot
- Size: 10,454 sqft
- Dimensions: 83 x 134 x 81 x 130
Details
- Parcel number: R05107003007000
- Zoning: R-20
- Special conditions: Standard
Construction
Type & style
- Home type: SingleFamily
- Property subtype: Single Family Residence
Materials
- Brick, Wood Siding
- Foundation: Block, Crawl Space
- Roof: Composition,Shingle
Condition
- New construction: No
- Year built: 1999
Utilities & green energy
- Water: Public
- Utilities for property: Natural Gas Available, Water Available
Community & neighborhood
Security
- Security features: Smoke Detector(s)
Location
- Region: Wilmington
- Subdivision: Landfall
HOA & financial
HOA
- Has HOA: Yes
- HOA fee: $3,853 monthly
- Amenities included: Basketball Court, Gated, Maintenance Common Areas, Maintenance Roads, Management, Picnic Area, Security, Sidewalks, Street Lights, Taxes, Trail(s)
- Association name: Landfall COA
- Association phone: 256-7651
Other
Other facts
- Listing agreement: Exclusive Right To Sell
- Listing terms: Cash,Conventional
- Road surface type: Paved
Price history
| Date | Event | Price |
|---|---|---|
| 5/31/2023 | Sold | $749,000$282/sqft |
Source: | ||
| 4/8/2023 | Pending sale | $749,000$282/sqft |
Source: | ||
| 4/3/2023 | Listed for sale | $749,000+44%$282/sqft |
Source: | ||
| 7/29/2020 | Sold | $520,000-1%$196/sqft |
Source: | ||
| 7/9/2020 | Pending sale | $525,000$198/sqft |
Source: Intracoastal Realty Corp #100197734 Report a problem | ||
Public tax history
| Year | Property taxes | Tax assessment |
|---|---|---|
| 2025 | $4,932 -5.5% | $838,000 +39.7% |
| 2024 | $5,217 +3% | $599,700 |
| 2023 | $5,067 -0.6% | $599,700 |
Find assessor info on the county website
Neighborhood: Landfall
Nearby schools
GreatSchools rating
- 9/10Wrightsville Beach ElementaryGrades: K-5Distance: 2.5 mi
- 6/10M C S Noble MiddleGrades: 6-8Distance: 2.2 mi
- 3/10New Hanover HighGrades: 9-12Distance: 7.7 mi
Get pre-qualified for a loan
At Zillow Home Loans, we can pre-qualify you in as little as 5 minutes with no impact to your credit score.An equal housing lender. NMLS #10287.
Sell with ease on Zillow
Get a Zillow Showcase℠ listing at no additional cost and you could sell for —faster.
$915,000
2% more+$18,300
With Zillow Showcase(estimated)$933,300
