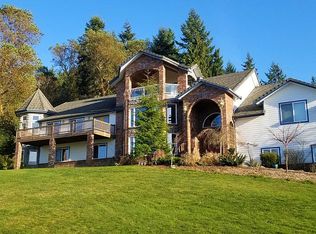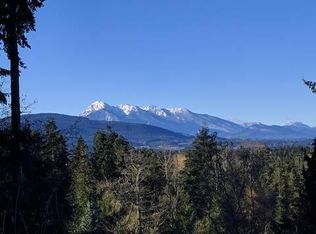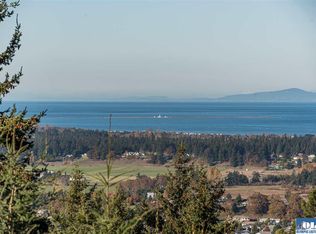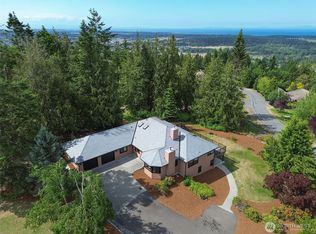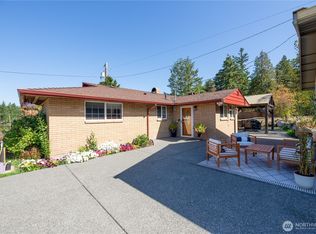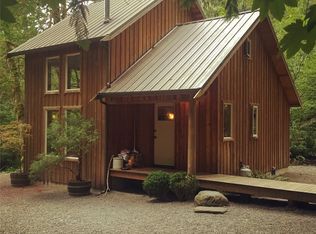Spacious Bell Hill home on 2.80 ac w/incredible views of the Strait and Hurricane Ridge. An entertainers dream w/recent updates: Chef's Kitchen w/ Wolf and Sub Zero appliances, large island, ample counter space, and walk in pantry. 7 bdrms, 2mstrs 5.5 ba, 1,000 sf+ room used as ADU (kitchenette, bdrm, bath, deck), New large Trex deck off the kitchen/eating area, new "zoned" heat pumps, new flooring, new water softener w/reverse osmosis, new sports court, wired for elec vehicle/generator. Too much to list.
Foreclosed
Est. $1,227,400
811 Fox Hollow Rd, Sequim, WA 98382
7beds
7,103sqft
SingleFamily
Built in 1996
2.8 Acres Lot
$1,227,400 Zestimate®
$173/sqft
$-- HOA
Overview
- 51 days |
- 218 |
- 8 |
Facts & features
Interior
Bedrooms & bathrooms
- Bedrooms: 7
- Bathrooms: 6
- Full bathrooms: 4
- 1/2 bathrooms: 2
Heating
- Forced air, Heat pump
Appliances
- Included: Dishwasher, Freezer, Range / Oven, Refrigerator
Features
- Smoke Detector, Recessed Lighting, Carbon Monoxide Detector, Ceiling Fan, Skylight, Track Lighting, Wet Bar, Sprinkler System
- Flooring: Tile, Carpet, Hardwood
- Has fireplace: Yes
Interior area
- Total interior livable area: 7,103 sqft
Property
Parking
- Total spaces: 3
- Parking features: Garage - Attached, Garage - Detached
Features
- Exterior features: Other, Brick
- Has view: Yes
- View description: City, Mountain
Lot
- Size: 2.8 Acres
- Topography: Level, Western Exposure, Slight Slope, Northern Exposure, Medium Slope
- Residential vegetation: Landscaped, Privacy, Cleared, Brush, Wooded, Timber
Details
- Parcel number: 0330293192100000
- Zoning description: Residential
Construction
Type & style
- Home type: SingleFamily
Materials
- Roof: Tile
Condition
- Year built: 1996
Community & HOA
Community
- Features: On Site Laundry Available
Location
- Region: Sequim
Financial & listing details
- Price per square foot: $173/sqft
- Tax assessed value: $1,190,320
- Annual tax amount: $9,401
Visit our professional directory to find a foreclosure specialist in your area that can help with your home search.
Find a foreclosure agentForeclosure details
Estimated market value
$1,227,400
$1.17M - $1.29M
$7,524/mo
Price history
Price history
| Date | Event | Price |
|---|---|---|
| 12/8/2025 | Sold | $1,023,479-7%$144/sqft |
Source: Public Record Report a problem | ||
| 11/17/2021 | Sold | $1,100,000-12%$155/sqft |
Source: | ||
| 10/18/2021 | Pending sale | $1,250,000$176/sqft |
Source: | ||
| 10/16/2021 | Contingent | $1,250,000$176/sqft |
Source: | ||
| 10/16/2021 | Pending sale | $1,250,000$176/sqft |
Source: Olympic Listing Service #350720 Report a problem | ||
Public tax history
Public tax history
| Year | Property taxes | Tax assessment |
|---|---|---|
| 2024 | $9,401 +8.9% | $1,190,320 +2.1% |
| 2023 | $8,632 +1.9% | $1,165,475 +5.8% |
| 2022 | $8,470 -19.5% | $1,101,493 -4.4% |
Find assessor info on the county website
BuyAbility℠ payment
Estimated monthly payment
Boost your down payment with 6% savings match
Earn up to a 6% match & get a competitive APY with a *. Zillow has partnered with to help get you home faster.
Learn more*Terms apply. Match provided by Foyer. Account offered by Pacific West Bank, Member FDIC.Climate risks
Neighborhood: 98382
Nearby schools
GreatSchools rating
- 8/10Helen Haller Elementary SchoolGrades: 3-5Distance: 1.6 mi
- 5/10Sequim Middle SchoolGrades: 6-8Distance: 1.8 mi
- 7/10Sequim Senior High SchoolGrades: 9-12Distance: 1.6 mi
Schools provided by the listing agent
- Middle: Sequim MS
- High: Sequim HS
- District: 323-SqHS
Source: The MLS. This data may not be complete. We recommend contacting the local school district to confirm school assignments for this home.
- Loading
