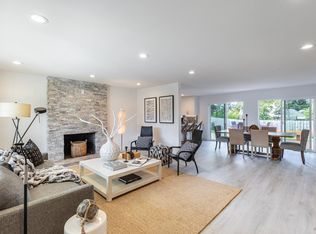Sold for $860,000 on 09/12/24
$860,000
811 Foster Road, Napa, CA 94558
3beds
2,051sqft
Single Family Residence
Built in 1971
6,769.22 Square Feet Lot
$857,200 Zestimate®
$419/sqft
$3,772 Estimated rent
Home value
$857,200
$737,000 - $994,000
$3,772/mo
Zestimate® history
Loading...
Owner options
Explore your selling options
What's special
Updated DeVita home, ideally situated on a corner lot in the picturesque Western foothills. With a new roof currently being installed, this home is receiving a fresh upgrade for added durability. Step inside to find a harmonious blend of elegance and comfort, featuring a soaring entry and a spacious, light-filled living room. The first-floor master retreat offers a peaceful sanctuary, complete with a lavish bath, while two additional bedrooms upstairs provide ample space. The open kitchen, dining, and family room layout boasts hardwood floors and opens onto the newer constructed deck with a delightful pergola, perfect for outdoor enjoyment. Enjoy upgraded features like quartz countertops and stainless steel appliances in the kitchen, complemented by a convenient downdraft stove fan. Newer plush carpeting adds a cozy touch underfoot, while refreshed landscaping enhances the curb appeal. With the newer central HVAC system, comfort is assured year-round. Don't miss the opportunity to make this meticulously renovated corner-lot property your new home!
Zillow last checked: 8 hours ago
Listing updated: September 12, 2024 at 04:33am
Listed by:
Lauren A Lawson DRE #01884203 707-685-1825,
Golden Gate Sotheby's 707-255-0845
Bought with:
Shawn Daee, DRE #01136199
Golden Gate Sotheby's
Source: BAREIS,MLS#: 324030403 Originating MLS: Napa
Originating MLS: Napa
Facts & features
Interior
Bedrooms & bathrooms
- Bedrooms: 3
- Bathrooms: 3
- Full bathrooms: 2
- 1/2 bathrooms: 1
Primary bedroom
- Features: Ground Floor
Bedroom
- Level: Upper
Primary bathroom
- Features: Closet
Bathroom
- Level: Main
Dining room
- Level: Main
Family room
- Level: Main
Kitchen
- Features: Quartz Counter, Breakfast Area
- Level: Main
Living room
- Level: Main
Heating
- Central
Cooling
- Central Air
Appliances
- Included: Free-Standing Gas Range, Dishwasher
- Laundry: Inside Room
Features
- Flooring: Wood, Tile, Carpet
- Has basement: No
- Number of fireplaces: 1
- Fireplace features: Wood Burning
Interior area
- Total structure area: 2,051
- Total interior livable area: 2,051 sqft
Property
Parking
- Total spaces: 4
- Parking features: Side By Side, Inside Entrance, Attached
- Attached garage spaces: 2
Features
- Levels: Two
- Stories: 2
- Fencing: Wood
Lot
- Size: 6,769 sqft
- Features: Landscape Front, Landscaped
Details
- Parcel number: 043151001000
- Special conditions: Standard
Construction
Type & style
- Home type: SingleFamily
- Property subtype: Single Family Residence
Materials
- Roof: Composition
Condition
- Year built: 1971
Details
- Builder name: DeVita
Utilities & green energy
- Sewer: Public Sewer
- Water: Public
- Utilities for property: Public, Internet Available, Cable Available
Community & neighborhood
Location
- Region: Napa
HOA & financial
HOA
- Has HOA: No
Other
Other facts
- Road surface type: Paved
Price history
| Date | Event | Price |
|---|---|---|
| 9/12/2024 | Sold | $860,000-4.4%$419/sqft |
Source: | ||
| 8/21/2024 | Contingent | $899,999$439/sqft |
Source: | ||
| 7/12/2024 | Price change | $899,999-10%$439/sqft |
Source: | ||
| 6/24/2024 | Price change | $999,999-9.1%$488/sqft |
Source: | ||
| 5/22/2024 | Listed for sale | $1,099,999+46.7%$536/sqft |
Source: | ||
Public tax history
| Year | Property taxes | Tax assessment |
|---|---|---|
| 2024 | $8,343 +1.7% | $680,462 +2% |
| 2023 | $8,205 +1.4% | $667,120 +2% |
| 2022 | $8,095 +1.4% | $654,040 +2% |
Find assessor info on the county website
Neighborhood: Coventry Manor
Nearby schools
GreatSchools rating
- 3/10Snow Elementary SchoolGrades: K-5Distance: 0.3 mi
- 5/10Napa High SchoolGrades: 9-12Distance: 2.1 mi
Get a cash offer in 3 minutes
Find out how much your home could sell for in as little as 3 minutes with a no-obligation cash offer.
Estimated market value
$857,200
Get a cash offer in 3 minutes
Find out how much your home could sell for in as little as 3 minutes with a no-obligation cash offer.
Estimated market value
$857,200
