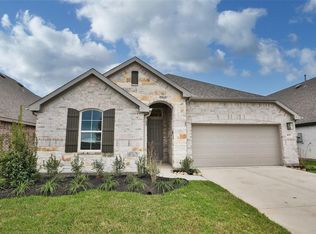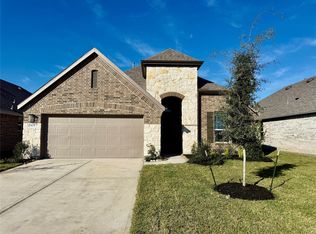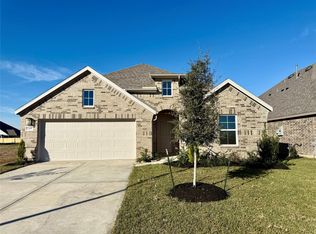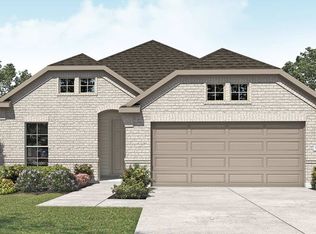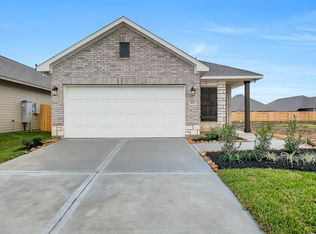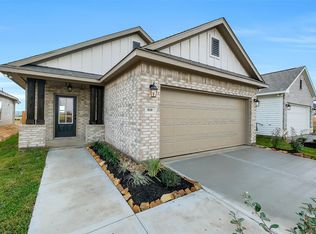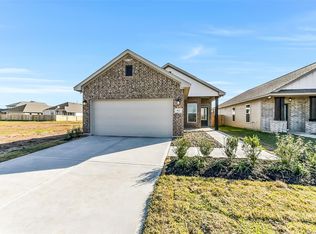811 Evergreen Forest Ln, Rosharon, TX 77583
What's special
- 137 days |
- 129 |
- 10 |
Zillow last checked: 8 hours ago
Listing updated: January 12, 2026 at 02:14pm
April Maki TREC #0524758 512-894-8910,
BrightLand Homes Brokerage
Travel times
Schedule tour
Select your preferred tour type — either in-person or real-time video tour — then discuss available options with the builder representative you're connected with.
Facts & features
Interior
Bedrooms & bathrooms
- Bedrooms: 4
- Bathrooms: 3
- Full bathrooms: 3
Rooms
- Room types: Family Room, Utility Room
Primary bathroom
- Features: Primary Bath: Double Sinks, Primary Bath: Separate Shower, Primary Bath: Soaking Tub, Secondary Bath(s): Tub/Shower Combo
Kitchen
- Features: Kitchen Island, Kitchen open to Family Room, Pantry, Walk-in Pantry
Heating
- Natural Gas
Cooling
- Ceiling Fan(s), Electric
Appliances
- Included: ENERGY STAR Qualified Appliances, Disposal, Gas Oven, Microwave, Gas Range, Dishwasher
- Laundry: Electric Dryer Hookup, Washer Hookup
Features
- Formal Entry/Foyer, High Ceilings, En-Suite Bath, Primary Bed - 1st Floor, Walk-In Closet(s)
- Flooring: Carpet, Laminate, Tile
- Doors: Insulated Doors
Interior area
- Total structure area: 2,168
- Total interior livable area: 2,168 sqft
Property
Parking
- Total spaces: 2
- Parking features: Attached
- Attached garage spaces: 2
Features
- Stories: 1
- Patio & porch: Covered, Patio/Deck
- Exterior features: Sprinkler System
- Fencing: Back Yard
Lot
- Size: 5,998.21 Square Feet
- Dimensions: 50 x 120
- Features: Back Yard, Subdivided, 0 Up To 1/4 Acre
Construction
Type & style
- Home type: SingleFamily
- Architectural style: Traditional
- Property subtype: Single Family Residence
Materials
- Brick, Stone, Wood Siding
- Foundation: Slab
- Roof: Composition
Condition
- New construction: Yes
- Year built: 2025
Details
- Builder name: DRB Homes
Utilities & green energy
- Water: Water District
Green energy
- Green verification: HERS Index Score
- Energy efficient items: Attic Vents, Thermostat, Lighting, HVAC, HVAC>13 SEER, Insulation
Community & HOA
Community
- Subdivision: Aldeana
HOA
- Has HOA: Yes
- HOA fee: $750 annually
Location
- Region: Rosharon
Financial & listing details
- Price per square foot: $159/sqft
- Date on market: 9/18/2025
- Listing terms: Cash,Conventional,FHA,VA Loan
About the community
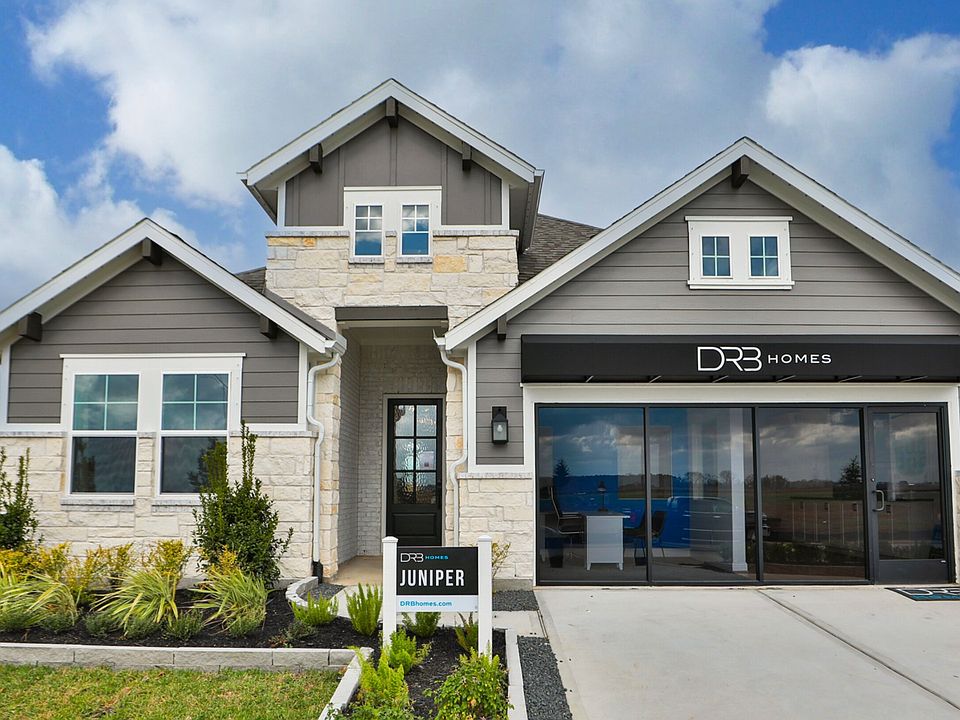
Source: DRB Homes
5 homes in this community
Available homes
| Listing | Price | Bed / bath | Status |
|---|---|---|---|
Current home: 811 Evergreen Forest Ln | $344,990 | 4 bed / 3 bath | Available |
| 807 Evergreen Forest Ln | $318,990 | 3 bed / 2 bath | Available |
| 803 Evergreen Forest Ln | $329,990 | 4 bed / 3 bath | Available |
| 719 Evergreen Forest Ln | $334,990 | 4 bed / 3 bath | Available |
| 21119 Sunlight Grove Dr | $389,990 | 4 bed / 3 bath | Available |
Source: DRB Homes
Contact builder

By pressing Contact builder, you agree that Zillow Group and other real estate professionals may call/text you about your inquiry, which may involve use of automated means and prerecorded/artificial voices and applies even if you are registered on a national or state Do Not Call list. You don't need to consent as a condition of buying any property, goods, or services. Message/data rates may apply. You also agree to our Terms of Use.
Learn how to advertise your homesEstimated market value
$342,600
$325,000 - $360,000
$2,593/mo
Price history
| Date | Event | Price |
|---|---|---|
| 1/9/2026 | Price change | $344,990-0.6%$159/sqft |
Source: | ||
| 12/6/2025 | Price change | $346,990-1.4%$160/sqft |
Source: | ||
| 11/21/2025 | Price change | $351,990+0.6%$162/sqft |
Source: | ||
| 9/19/2025 | Listed for sale | $349,990$161/sqft |
Source: | ||
Public tax history
Monthly payment
Neighborhood: 77583
Nearby schools
GreatSchools rating
- 7/10Frontier Elementary SchoolGrades: PK-5Distance: 5.6 mi
- 6/10Angleton Junior High SchoolGrades: 6-8Distance: 6.4 mi
- 5/10Angleton High SchoolGrades: 9-12Distance: 6.1 mi
Schools provided by the MLS
- Elementary: Frontier Elementary School
- Middle: Heritage Junior High School (Angleton)
- High: Angleton High School
Source: HAR. This data may not be complete. We recommend contacting the local school district to confirm school assignments for this home.
