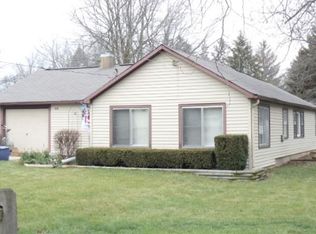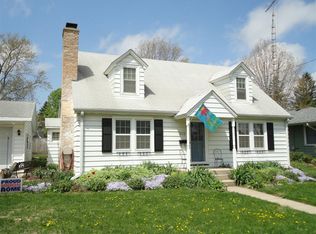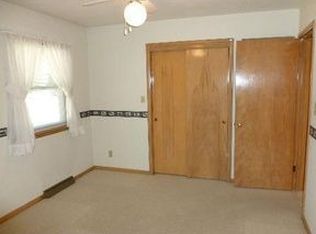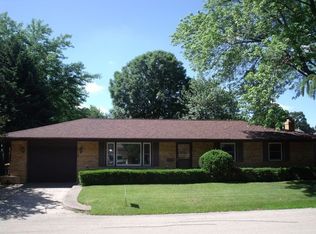If storage is what your family needs most than look no further. This 3 Bedroom, 2.5 Bath Home with finished lower level area has just what your family needs! The large kitchen pantry, oversized closets, built ins and the ample basement and garage storage make this the perfect home for our growing family. The home has a very large Living Room area and separate Dining Room for entertaining. This home features a brand new concrete, two car wide driveway and an extra deep garage with an upper level that has amazing potential, as well as a large carport for outdoor storage. Perfect for those with toys to store, or with families with multiple vehicles. Within walking distance to schools, shopping, restaurants and local entertainment. Make this home in Sycamore, IL your next home!
This property is off market, which means it's not currently listed for sale or rent on Zillow. This may be different from what's available on other websites or public sources.




