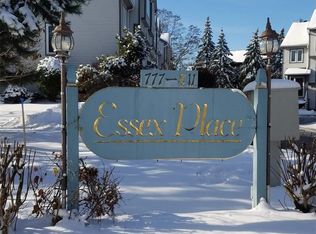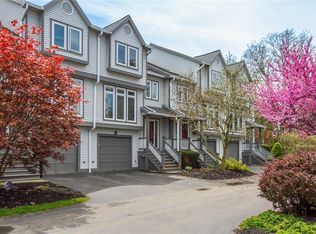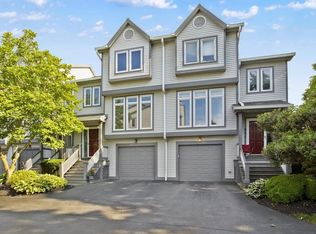Rare end unit at Essex in Brighton! Move-in ready. Open floor plan town home in the heart of it. All living room/dining room and family room. Full of light. Wood burning fireplace. Two bedrooms up and one possible extra bedroom/or office on the finished walk out terrace level. Enjoy the private balcony/deck. One car attached garage with one reserved parking spot. Amazing location; close to Pittsford Plaza, expressways and downtown. HOA covers all exterior maintenance (except for deck), snow and lawn care.
This property is off market, which means it's not currently listed for sale or rent on Zillow. This may be different from what's available on other websites or public sources.


