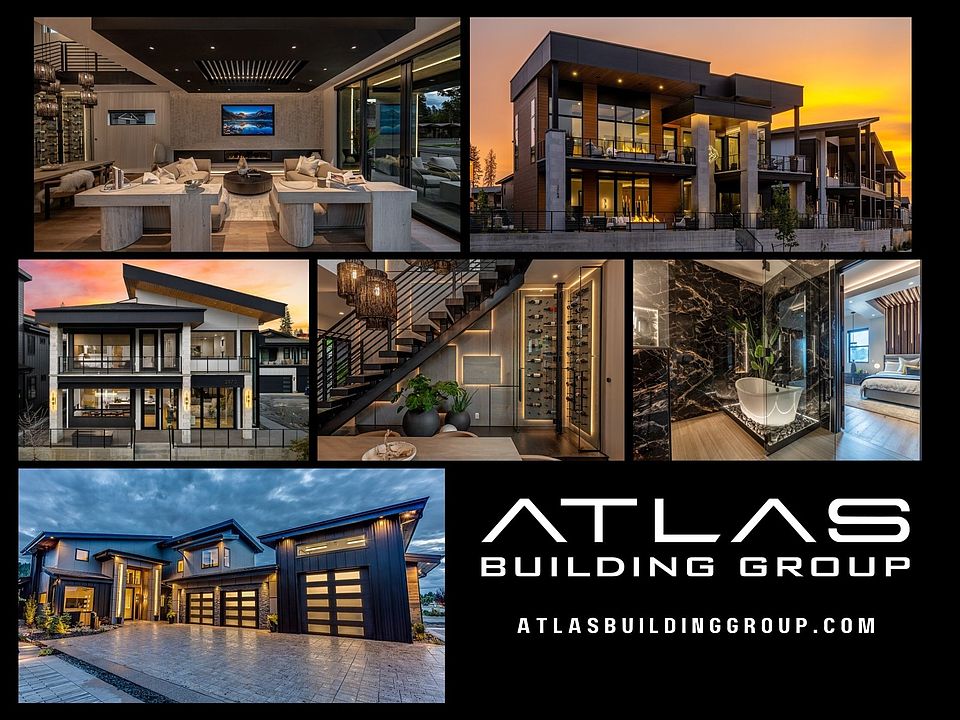Experience urban luxury in the heart of an idyllic lake town in North Idaho. Modern architecture and design make this build stand out on the edge of historic downtown Coeur d'Alene. Beyond the one-of-a-kind, and award winning features of this plan, you'll find a unique lifestyle that taps into the downtown community that's right out your front door. Walking distance to Lake Coeur d'Alene, Tubbs Hill, The CdA Resort, Centennial Trail, and all the entertainment, shopping and dining Sherman Ave has to offer! The home itself features high-end appliances, main floor master suite, a great room built to entertain, an inspiring feature wall and wine display, accordion doors opening to multiple decks and patios, a 3rd floor private terrace, and in-law's quarters with a private entrance and garage stall. You'll find the use of space, indoors and outdoors, to be expertly appointed and not a detail spared!
Active
$2,595,000
811 E Sherman Ave, Coeur D Alene, ID 83814
4beds
5baths
4,194sqft
Single Family Residence
Built in 2025
5,227.2 Square Feet Lot
$-- Zestimate®
$619/sqft
$-- HOA
What's special
Modern architecture and designInspiring feature wallWine displayHigh-end appliancesMain floor master suite
- 268 days |
- 234 |
- 9 |
Zillow last checked: 7 hours ago
Listing updated: October 01, 2025 at 09:59pm
Listed by:
Lindsay Allen 208-651-9557,
EXP Realty
Source: Coeur d'Alene MLS,MLS#: 25-428
Travel times
Schedule tour
Facts & features
Interior
Bedrooms & bathrooms
- Bedrooms: 4
- Bathrooms: 5
- Main level bathrooms: 3
- Main level bedrooms: 1
Heating
- Natural Gas, Fireplace(s), Forced Air, Furnace, Mini-Split
Cooling
- Mini-Split A/C
Appliances
- Included: Gas Water Heater, Wall Oven, Refrigerator, Microwave, Indoor Grill, Disposal, Dishwasher, Cooktop
- Laundry: Washer Hookup
Features
- Fireplace, High Speed Internet, Smart Thermostat
- Flooring: Tile, LVP
- Has basement: No
- Has fireplace: Yes
- Common walls with other units/homes: No Common Walls
Interior area
- Total structure area: 4,194
- Total interior livable area: 4,194 sqft
Property
Parking
- Parking features: Garage - Attached
- Has attached garage: Yes
Features
- Patio & porch: Deck
- Exterior features: Fire Pit, Lighting, Rain Gutters, Lawn
- Has view: Yes
- View description: City, Neighborhood
Lot
- Size: 5,227.2 Square Feet
- Features: Open Lot, Level, Southern Exposure
Details
- Additional structures: Guest House
- Additional parcels included: 192033
- Parcel number: C67950030100
- Zoning: C-17L
Construction
Type & style
- Home type: SingleFamily
- Property subtype: Single Family Residence
Materials
- Fiber Cement, Stone, Frame
- Foundation: Concrete Perimeter
- Roof: Composition
Condition
- New construction: Yes
- Year built: 2025
Details
- Builder name: Atlas Building Group
Utilities & green energy
- Sewer: Public Sewer
- Water: Public
- Utilities for property: Cable Available
Community & HOA
Community
- Subdivision: Atlas Building Group
HOA
- Has HOA: No
Location
- Region: Coeur D Alene
Financial & listing details
- Price per square foot: $619/sqft
- Annual tax amount: $2,805
- Date on market: 1/13/2025
- Road surface type: Paved
About the community
From custom waterfront homes to home plans with RV Bays, Atlas Building Group offers modern design with open concept living spaces that are perfect for hosting and entertaining.
Source: Atlas Building Group
