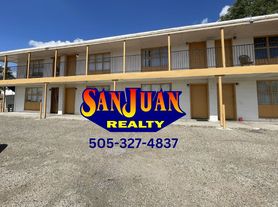This lovely 3-bedroom, 1-bath home offers a comfortable living space in a convenient location. It is situated just minutes away from grocery stores, making daily shopping easy, and is only a short drive from San Juan College, perfect for students or faculty. You'll also find several parks nearby, ideal for outdoor activities and family gatherings. The monthly rent for this home is $1,495.00, and the same amount is required as a security deposit. This rental is available on a month-to-month lease basis, providing you with flexibility in your living arrangements. Pet owners will be pleased to know that pets may be considered with prior approval. A non-refundable pet deposit of $750.00 is required, along with an additional $50.00 added to your monthly rent for each approved pet. To apply for this rental, each adult must complete their own application, which incurs a non-refundable fee of $50.00. The application process includes a thorough criminal background and credit check, verification of rental history, and proof of income. Applicants must demonstrate a minimum income of 2.5 times the monthly rent to be eligible. This home is a wonderful opportunity for anyone looking for a cozy and accessible living space. Don't hesitate to reach out for more details or to schedule a viewing!
Apartment for rent
$1,495/mo
811 E 23rd St, Farmington, NM 87401
3beds
1,248sqft
Price may not include required fees and charges.
Apartment
Available now
What's special
Comfortable living space
- 1 hour |
- -- |
- -- |
Zillow last checked: 8 hours ago
Listing updated: 16 hours ago
Travel times
Looking to buy when your lease ends?
Consider a first-time homebuyer savings account designed to grow your down payment with up to a 6% match & a competitive APY.
Facts & features
Interior
Bedrooms & bathrooms
- Bedrooms: 3
- Bathrooms: 1
- Full bathrooms: 1
Interior area
- Total interior livable area: 1,248 sqft
Property
Parking
- Details: Contact manager
Details
- Parcel number: 2075173328090
Construction
Type & style
- Home type: Apartment
- Property subtype: Apartment
Community & HOA
Location
- Region: Farmington
Financial & listing details
- Lease term: Contact For Details
Price history
| Date | Event | Price |
|---|---|---|
| 12/3/2025 | Listed for rent | $1,495$1/sqft |
Source: Zillow Rentals | ||
| 5/1/2025 | Listing removed | $165,000$132/sqft |
Source: | ||
| 4/9/2025 | Pending sale | $165,000$132/sqft |
Source: | ||
Neighborhood: 87401
There are 2 available units in this apartment building
