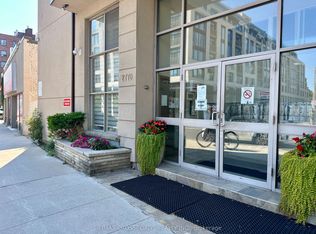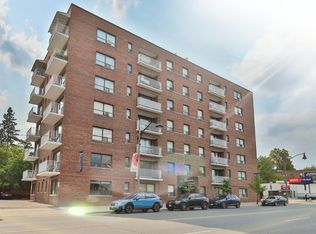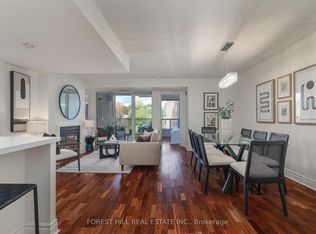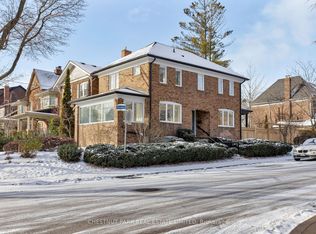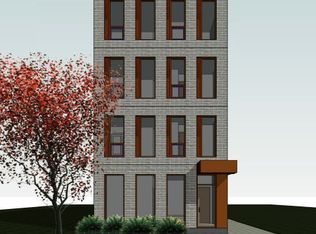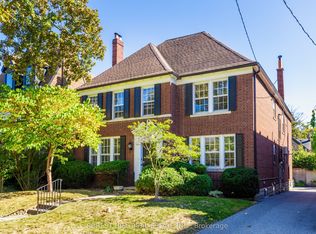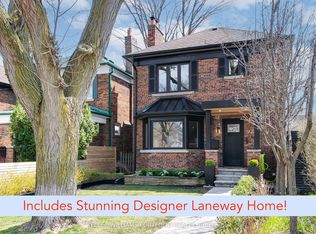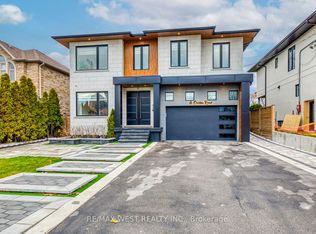Discover 809-811 Duplex Avenue, A Rare Opportunity To Own A Multiplex In The Prestigious Lytton Park Community Of Toronto. Just One Block From Yonge Street & Glencairn. This Property Boasts A Prime Location That Ensures Excellent Rental Potential. This Well-Maintained Building Features Six Self-Contained Units: Two One-Bedroom Suites, Three Two-Bedroom Suites, And One Three-Bedroom Suite, Catering To A Variety Of Tenant. The Property Also Offers Convenient Parking With A Two-Car Carport And A Four-Car Driveway. With An Impressive 91 Walk Score, Residents Will Enjoy Effortless Access To Transit, Shops, Schools, And Local Amenities. This Is A Fantastic Investment Opportunity, With Potential For Both Land Appreciation And Rental Income Growth. This Property Is Ideal For Savvy Investors Looking For A Turn-Key Addition To Their Portfolio. Don't Miss Out On This Exceptional Offering In One Of Torontos Most Sought-After Neighbourhoods!
For sale
C$3,788,000
811 Duplex Ave #809, Toronto, ON M4R 1W6
11beds
6baths
Multi Family
Built in ----
-- sqft lot
$-- Zestimate®
C$--/sqft
C$-- HOA
What's special
- 94 days |
- 13 |
- 0 |
Zillow last checked: 8 hours ago
Listing updated: September 18, 2025 at 11:55pm
Listed by:
RE/MAX NOBLECORP REAL ESTATE
Source: TRREB,MLS®#: C12390018 Originating MLS®#: Toronto Regional Real Estate Board
Originating MLS®#: Toronto Regional Real Estate Board
Facts & features
Interior
Bedrooms & bathrooms
- Bedrooms: 11
- Bathrooms: 6
Heating
- Radiant, Gas
Cooling
- Wall Unit(s)
Features
- Storage
- Basement: Apartment
- Has fireplace: Yes
- Fireplace features: Wood Burning
Interior area
- Living area range: 5000 + null
Property
Parking
- Total spaces: 6
- Parking features: Private
- Has garage: Yes
- Has carport: Yes
Features
- Stories: 2
- Pool features: None
Lot
- Size: 7,155 Square Feet
- Features: Park, Public Transit, Place Of Worship, School
Construction
Type & style
- Home type: MultiFamily
- Property subtype: Multi Family
Materials
- Stucco (Plaster)
- Foundation: Unknown
- Roof: Asphalt Shingle
Utilities & green energy
- Sewer: Sewer
Community & HOA
Location
- Region: Toronto
Financial & listing details
- Annual tax amount: C$18,390
- Date on market: 9/8/2025
RE/MAX NOBLECORP REAL ESTATE
By pressing Contact Agent, you agree that the real estate professional identified above may call/text you about your search, which may involve use of automated means and pre-recorded/artificial voices. You don't need to consent as a condition of buying any property, goods, or services. Message/data rates may apply. You also agree to our Terms of Use. Zillow does not endorse any real estate professionals. We may share information about your recent and future site activity with your agent to help them understand what you're looking for in a home.
Price history
Price history
Price history is unavailable.
Public tax history
Public tax history
Tax history is unavailable.Climate risks
Neighborhood: Lawrence Park South
Nearby schools
GreatSchools rating
No schools nearby
We couldn't find any schools near this home.
- Loading
