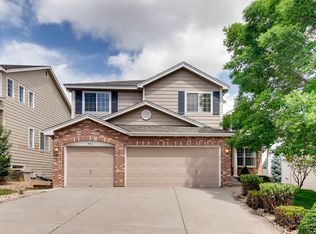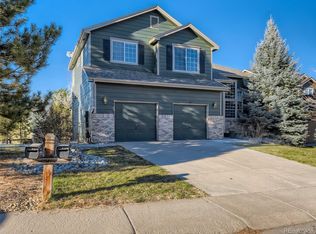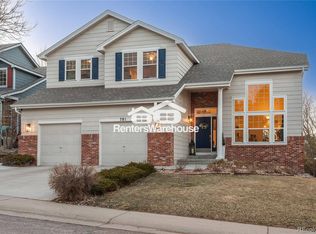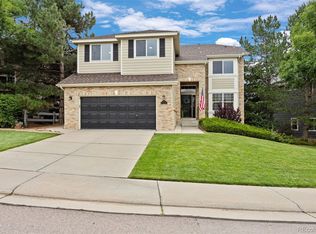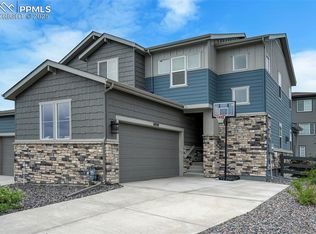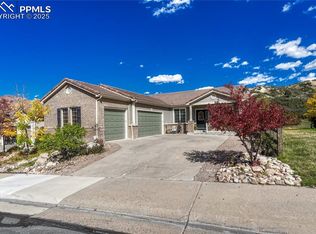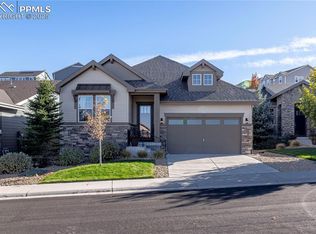Tucked into the trees of Castle Pines, this home blends comfort, flexibility, and smart upgrades. You’ll love the spacious layout - over 2,200 finished sq ft plus a walk-out basement offering 1,000+ extra square feet to create your dream gym, rec room, or theater. A tandem 3-car garage has room for everything from bikes to golf clubs. Recent improvements make living here even easier: newer windows, an attic fan for cool summers, and professional weatherization with added crawlspace insulation keep energy costs down year-round. Inside, multiple living areas, a dedicated office, and a warm great room with fireplace create plenty of gathering spaces. The primary suite is your retreat, while the tree-lined backyard and covered deck invite you outdoors. All this in a community known for trails, parks, Timber Trail Elementary, and quick access to Castle Rock shops, golf, and dining. Upgraded comfort, flexible space, unbeatable setting - this is Castle Pines living. Can't see the home in person? Check out the virtual tour linked herein!
For sale
Price cut: $25K (9/15)
$725,000
811 Deer Clover Cir, Castle Pines, CO 80108
3beds
3,271sqft
Est.:
Single Family Residence
Built in 1998
6,534 Square Feet Lot
$-- Zestimate®
$222/sqft
$67/mo HOA
What's special
Walk-out basementTree-lined backyardCovered deckProfessional weatherizationPrimary suiteSpacious layoutDedicated office
- 110 days |
- 549 |
- 21 |
Zillow last checked: 8 hours ago
Listing updated: September 23, 2025 at 03:03am
Listed by:
Sarah McKinney 719-642-0220,
MacKenzie-Jackson Real Estate
Source: Pikes Peak MLS,MLS#: 5608967
Tour with a local agent
Facts & features
Interior
Bedrooms & bathrooms
- Bedrooms: 3
- Bathrooms: 3
- Full bathrooms: 2
- 1/2 bathrooms: 1
Primary bedroom
- Level: Upper
Heating
- Forced Air, Natural Gas
Cooling
- Ceiling Fan(s), Central Air
Appliances
- Included: Gas in Kitchen, Microwave, Oven, Range, Refrigerator
- Laundry: Main Level
Features
- Pantry
- Flooring: Carpet, Ceramic Tile, Vinyl/Linoleum, Wood Laminate
- Basement: Full,Unfinished
- Has fireplace: Yes
- Fireplace features: Gas
Interior area
- Total structure area: 3,271
- Total interior livable area: 3,271 sqft
- Finished area above ground: 2,161
- Finished area below ground: 1,110
Video & virtual tour
Property
Parking
- Total spaces: 3
- Parking features: Attached, Tandem, Garage Door Opener, Concrete Driveway
- Attached garage spaces: 3
Features
- Levels: Two
- Stories: 2
- Patio & porch: Wood Deck
- Fencing: Back Yard
Lot
- Size: 6,534 Square Feet
- Features: See Remarks, Hiking Trail, Near Park, Near Schools, HOA Required $
Details
- Parcel number: 235104207013
Construction
Type & style
- Home type: SingleFamily
- Property subtype: Single Family Residence
Materials
- Fiber Cement, Framed on Lot, Frame
- Roof: Composite Shingle
Condition
- Existing Home
- New construction: No
- Year built: 1998
Utilities & green energy
- Water: Municipal
- Utilities for property: Cable Available, Electricity Connected, Natural Gas Connected
Community & HOA
Community
- Features: Playground, Pool
HOA
- Has HOA: Yes
- Services included: Covenant Enforcement, Management, Snow Removal, Trash Removal, Other, See Show/Agent Remarks
- HOA fee: $202 quarterly
Location
- Region: Castle Pines
Financial & listing details
- Price per square foot: $222/sqft
- Tax assessed value: $753,350
- Annual tax amount: $4,631
- Date on market: 8/24/2025
- Listing terms: Cash,Conventional,FHA,VA Loan
- Electric utility on property: Yes
Estimated market value
Not available
Estimated sales range
Not available
Not available
Price history
Price history
| Date | Event | Price |
|---|---|---|
| 9/15/2025 | Price change | $725,000-3.3%$222/sqft |
Source: | ||
| 8/24/2025 | Listed for sale | $750,000+37.4%$229/sqft |
Source: | ||
| 1/10/2023 | Listing removed | -- |
Source: Zillow Rentals Report a problem | ||
| 1/1/2023 | Listed for rent | $3,200$1/sqft |
Source: Zillow Rentals Report a problem | ||
| 12/22/2022 | Listing removed | -- |
Source: Zillow Rentals Report a problem | ||
Public tax history
Public tax history
| Year | Property taxes | Tax assessment |
|---|---|---|
| 2024 | $4,675 +36.8% | $50,480 -1% |
| 2023 | $3,417 -3.8% | $50,970 +43.9% |
| 2022 | $3,550 | $35,430 -2.8% |
Find assessor info on the county website
BuyAbility℠ payment
Est. payment
$4,152/mo
Principal & interest
$3505
Property taxes
$326
Other costs
$321
Climate risks
Neighborhood: 80108
Nearby schools
GreatSchools rating
- 8/10Timber Trail Elementary SchoolGrades: PK-5Distance: 0.2 mi
- 8/10Rocky Heights Middle SchoolGrades: 6-8Distance: 3.1 mi
- 9/10Rock Canyon High SchoolGrades: 9-12Distance: 3.5 mi
Schools provided by the listing agent
- District: Douglas RE1
Source: Pikes Peak MLS. This data may not be complete. We recommend contacting the local school district to confirm school assignments for this home.
- Loading
- Loading
