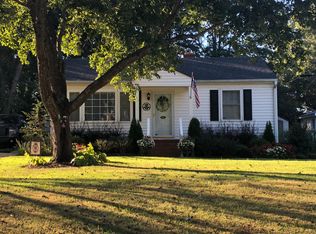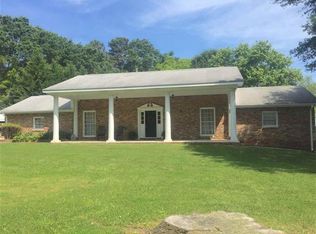Sold for $185,000
$185,000
811 Crouch Dr, Pendleton, SC 29670
2beds
1,100sqft
Single Family Residence
Built in 1970
0.27 Acres Lot
$204,700 Zestimate®
$168/sqft
$1,251 Estimated rent
Home value
$204,700
$192,000 - $219,000
$1,251/mo
Zestimate® history
Loading...
Owner options
Explore your selling options
What's special
Welcome to 811 Crouch Dr, your new home in the heart of Pendleton's hidden gem, Warley Woods! This boutique neighborhood is just a short stroll away from Pendleton Elementary and the vibrant historic downtown square, where you'll find a plethora of restaurants, shops, cafes, and lively nightlife.
This single-story charmer provides the ideal setup, boasting two bedrooms and one bath, a covered carport, and a handy garden shed in the backyard. The large living room and adjoining dining room create a welcoming and spacious interior.
All appliances, including the refrigerator, microwave, and washer & dryer, come with the property—perfect for those starting their homeownership journey. Convenience at its best!
Recent updates provide peace of mind, with a new HVAC system in 2021 and a newer roof in 2017. This allows you the financial flexibility to add your personal touches to this charming home.
Enjoy the outdoors with a fenced-in yard, a well-manicured lawn, a cozy screened-in porch, and an outdoor patio. The fenced-in yard and garden shed provide both security and storage, while the screened-in porch and outdoor patio beckon for lazy afternoons and cozy evenings.
With no HOA, you have the freedom to make this home truly yours. This property may qualify for 100% USDA financing, offering even more options for prospective buyers.
Don't miss the chance to make this gem in Pendleton, SC, your own. Schedule your tour today and discover the comfort, convenience, and character this home has to offer!
Zillow last checked: 8 hours ago
Listing updated: October 09, 2024 at 06:49am
Listed by:
Christopher Sherer 803-509-0727,
Monaghan Co Real Estate
Bought with:
Christopher Sherer, 115158
Monaghan Co Real Estate
Source: WUMLS,MLS#: 20268813 Originating MLS: Western Upstate Association of Realtors
Originating MLS: Western Upstate Association of Realtors
Facts & features
Interior
Bedrooms & bathrooms
- Bedrooms: 2
- Bathrooms: 1
- Full bathrooms: 1
- Main level bathrooms: 1
- Main level bedrooms: 2
Primary bedroom
- Level: Main
- Dimensions: 12'1" X 12'1"
Bedroom 2
- Level: Main
- Dimensions: 9'6" X 12'1"
Kitchen
- Level: Main
- Dimensions: 22'5 X 12'1"
Living room
- Level: Main
- Dimensions: 25'10" X 12'1"
Heating
- Central, Gas
Cooling
- Central Air, Gas
Appliances
- Included: Dryer, Electric Oven, Electric Range, Microwave, Refrigerator, Washer
Features
- Ceiling Fan(s), Window Treatments
- Flooring: Carpet, Laminate
- Windows: Blinds
- Basement: None,Crawl Space
Interior area
- Total structure area: 1,100
- Total interior livable area: 1,100 sqft
- Finished area above ground: 1,100
- Finished area below ground: 0
Property
Parking
- Parking features: Detached Carport, Driveway
- Has carport: Yes
Features
- Levels: One
- Stories: 1
- Patio & porch: Porch, Screened
- Exterior features: Fence
- Fencing: Yard Fenced
Lot
- Size: 0.27 Acres
- Features: City Lot, Level, Not In Subdivision
Details
- Additional parcels included: 000732588
- Parcel number: 0400701044
Construction
Type & style
- Home type: SingleFamily
- Architectural style: Traditional
- Property subtype: Single Family Residence
Materials
- Vinyl Siding
- Foundation: Crawlspace
- Roof: Architectural,Shingle
Condition
- Year built: 1970
Utilities & green energy
- Sewer: Public Sewer
- Water: Public
- Utilities for property: Cable Available, Electricity Available, Natural Gas Available, Sewer Available, Water Available
Community & neighborhood
Location
- Region: Pendleton
HOA & financial
HOA
- Has HOA: No
Other
Other facts
- Listing agreement: Exclusive Right To Sell
Price history
| Date | Event | Price |
|---|---|---|
| 12/28/2023 | Sold | $185,000-2.1%$168/sqft |
Source: | ||
| 12/15/2023 | Contingent | $189,000$172/sqft |
Source: | ||
| 12/6/2023 | Listed for sale | $189,000$172/sqft |
Source: | ||
| 11/26/2023 | Contingent | $189,000$172/sqft |
Source: | ||
| 11/24/2023 | Listed for sale | $189,000+26%$172/sqft |
Source: | ||
Public tax history
| Year | Property taxes | Tax assessment |
|---|---|---|
| 2024 | -- | $11,060 +23% |
| 2023 | $4,100 +205.8% | $8,990 +141% |
| 2022 | $1,341 +11.2% | $3,730 +42.9% |
Find assessor info on the county website
Neighborhood: 29670
Nearby schools
GreatSchools rating
- 8/10Pendleton Elementary SchoolGrades: PK-6Distance: 0.2 mi
- 9/10Riverside Middle SchoolGrades: 7-8Distance: 1.4 mi
- 6/10Pendleton High SchoolGrades: 9-12Distance: 3.1 mi
Schools provided by the listing agent
- Elementary: Pendleton Elem
- Middle: Riverside Middl
- High: Pendleton High
Source: WUMLS. This data may not be complete. We recommend contacting the local school district to confirm school assignments for this home.
Get a cash offer in 3 minutes
Find out how much your home could sell for in as little as 3 minutes with a no-obligation cash offer.
Estimated market value$204,700
Get a cash offer in 3 minutes
Find out how much your home could sell for in as little as 3 minutes with a no-obligation cash offer.
Estimated market value
$204,700

