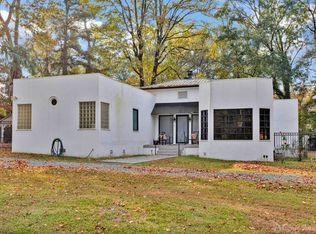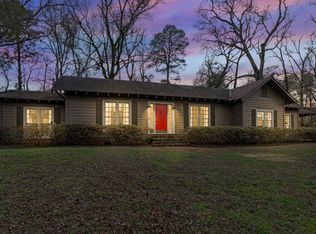Sold
Price Unknown
811 Crescent Rd, Shreveport, LA 71107
3beds
2,300sqft
Single Family Residence
Built in 1946
1.22 Acres Lot
$286,600 Zestimate®
$--/sqft
$1,790 Estimated rent
Home value
$286,600
$258,000 - $318,000
$1,790/mo
Zestimate® history
Loading...
Owner options
Explore your selling options
What's special
OWNER AGENT Completely remodeled on 1.2 Acres. Taken to the studs. New Hardi board siding, New roof, New insulation and sheetrock throughout, New Plumbing, New electrical wiring and breakers, New HVAC and ductwork, New Tankless water heater, New tile, cabinets, and fixtures, New granite counters. Large master with new carpet, walk-in closet, oversized shower, and doubled vanity. Large gated patio. Shaded lot with plenty of room and circular drive. Refrigerator or allowance towards refrigerator offered at closing.
Zillow last checked: 8 hours ago
Listing updated: March 19, 2025 at 03:01pm
Listed by:
Nick McElhatten 0000073648 318-522-7373,
Pelican Realty Advisors 318-522-7373
Bought with:
Betty Kennedy
Keller Williams Northwest
Source: NTREIS,MLS#: 20789296
Facts & features
Interior
Bedrooms & bathrooms
- Bedrooms: 3
- Bathrooms: 2
- Full bathrooms: 2
Primary bedroom
- Features: Dual Sinks, En Suite Bathroom, Walk-In Closet(s)
- Level: First
- Dimensions: 20 x 20
Family room
- Level: First
- Dimensions: 40 x 20
Heating
- Central, Natural Gas
Cooling
- Central Air
Appliances
- Included: Dishwasher, Disposal, Gas Range, Tankless Water Heater, Vented Exhaust Fan
- Laundry: Laundry in Utility Room, In Hall
Features
- Double Vanity, Eat-in Kitchen, Granite Counters, Kitchen Island, Open Floorplan, Walk-In Closet(s)
- Flooring: Carpet, Ceramic Tile
- Has basement: No
- Has fireplace: No
Interior area
- Total interior livable area: 2,300 sqft
Property
Parking
- Total spaces: 1
- Parking features: Attached Carport, Additional Parking, Circular Driveway
- Carport spaces: 1
- Has uncovered spaces: Yes
Features
- Levels: One
- Stories: 1
- Patio & porch: Side Porch
- Pool features: None
- Fencing: Chain Link,Wire
Lot
- Size: 1.22 Acres
- Features: Acreage
Details
- Parcel number: 181410025012500
Construction
Type & style
- Home type: SingleFamily
- Architectural style: Detached
- Property subtype: Single Family Residence
Materials
- Brick, Fiber Cement, Frame
- Foundation: Slab
- Roof: Composition
Condition
- Year built: 1946
Utilities & green energy
- Sewer: Public Sewer
- Water: Public
- Utilities for property: Electricity Connected, Natural Gas Available, Sewer Available, Separate Meters, Water Available
Community & neighborhood
Security
- Security features: Security Lights
Location
- Region: Shreveport
- Subdivision: North Highland Estates
Other
Other facts
- Road surface type: Asphalt
Price history
| Date | Event | Price |
|---|---|---|
| 3/19/2025 | Sold | -- |
Source: NTREIS #20789296 Report a problem | ||
| 2/11/2025 | Pending sale | $289,900$126/sqft |
Source: NTREIS #20789296 Report a problem | ||
| 1/15/2025 | Price change | $289,900-3.3%$126/sqft |
Source: NTREIS #20789296 Report a problem | ||
| 12/3/2024 | Listed for sale | $299,900$130/sqft |
Source: NTREIS #20789296 Report a problem | ||
| 11/1/2024 | Listing removed | $299,900-6.1%$130/sqft |
Source: NTREIS #20629543 Report a problem | ||
Public tax history
Tax history is unavailable.
Find assessor info on the county website
Neighborhood: North Highlands
Nearby schools
GreatSchools rating
- 5/10North Highlands Elementary SchoolGrades: PK-5Distance: 0.8 mi
- 4/10Donnie Bickham Middle SchoolGrades: 4-8Distance: 6.4 mi
- 3/10Northwood High SchoolGrades: 9-12Distance: 5 mi
Schools provided by the listing agent
- District: Caddo PSB
Source: NTREIS. This data may not be complete. We recommend contacting the local school district to confirm school assignments for this home.

