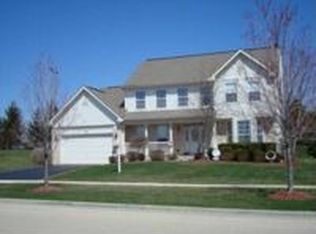Closed
$1,010,000
811 Commons Rd, Naperville, IL 60563
5beds
3,656sqft
Single Family Residence
Built in 1999
10,785.46 Square Feet Lot
$1,034,900 Zestimate®
$276/sqft
$5,809 Estimated rent
Home value
$1,034,900
$942,000 - $1.13M
$5,809/mo
Zestimate® history
Loading...
Owner options
Explore your selling options
What's special
Very spacious home in Century Farms with great open floor plan. Features high ceilings, solid hardwood floors throughout the house, large kitchen with brand new island, finished basement! Five bedrooms with first floor master bedroom, completely updated bath, all new quartz vanities. 4 and a half bath, 3 car garage, close to I-88 and Naperville North High school, beautiful pond view. Yard is equipped with sprinkler system. Great school! Roof 2020, Driveway 2018. Google Map is not correct for this address. If you enter 807 Commons, it will lead you to this house.
Zillow last checked: 8 hours ago
Listing updated: June 23, 2025 at 09:27pm
Listing courtesy of:
Hui Li 847-636-9654,
Charles Rutenberg Realty of IL
Bought with:
Austin Weiss
Keller Williams Infinity
Source: MRED as distributed by MLS GRID,MLS#: 12344147
Facts & features
Interior
Bedrooms & bathrooms
- Bedrooms: 5
- Bathrooms: 5
- Full bathrooms: 4
- 1/2 bathrooms: 1
Primary bedroom
- Features: Flooring (Hardwood), Bathroom (Full)
- Level: Main
- Area: 247 Square Feet
- Dimensions: 19X13
Bedroom 2
- Features: Flooring (Hardwood)
- Level: Second
- Area: 180 Square Feet
- Dimensions: 15X12
Bedroom 3
- Features: Flooring (Hardwood)
- Level: Second
- Area: 143 Square Feet
- Dimensions: 13X11
Bedroom 4
- Features: Flooring (Hardwood)
- Level: Second
- Area: 121 Square Feet
- Dimensions: 11X11
Bedroom 5
- Features: Flooring (Hardwood)
- Level: Second
- Area: 121 Square Feet
- Dimensions: 11X11
Dining room
- Features: Flooring (Hardwood)
- Level: Main
- Area: 143 Square Feet
- Dimensions: 13X11
Family room
- Features: Flooring (Hardwood)
- Level: Main
- Area: 280 Square Feet
- Dimensions: 20X14
Kitchen
- Features: Kitchen (Eating Area-Table Space, Island, Granite Counters), Flooring (Hardwood)
- Level: Main
- Area: 180 Square Feet
- Dimensions: 15X12
Living room
- Features: Flooring (Hardwood)
- Level: Main
- Area: 208 Square Feet
- Dimensions: 16X13
Loft
- Level: Second
- Area: 180 Square Feet
- Dimensions: 15X12
Heating
- Natural Gas, Forced Air
Cooling
- Central Air
Appliances
- Included: Range, Microwave, Dishwasher, Refrigerator, Washer, Dryer, Disposal, Stainless Steel Appliance(s), Range Hood, Gas Oven
Features
- Cathedral Ceiling(s), Wet Bar, 1st Floor Bedroom, 1st Floor Full Bath, Walk-In Closet(s), Open Floorplan, Granite Counters
- Flooring: Hardwood
- Windows: Window Treatments
- Basement: Finished,Full
- Number of fireplaces: 1
- Fireplace features: Family Room
Interior area
- Total structure area: 0
- Total interior livable area: 3,656 sqft
Property
Parking
- Total spaces: 3
- Parking features: On Site, Garage Owned, Attached, Garage
- Attached garage spaces: 3
Accessibility
- Accessibility features: No Disability Access
Features
- Stories: 2
- Patio & porch: Patio
Lot
- Size: 10,785 sqft
- Dimensions: 83 X 145
Details
- Parcel number: 0701306007
- Special conditions: None
Construction
Type & style
- Home type: SingleFamily
- Architectural style: Georgian
- Property subtype: Single Family Residence
Materials
- Brick
Condition
- New construction: No
- Year built: 1999
- Major remodel year: 2018
Utilities & green energy
- Sewer: Public Sewer
- Water: Public
Community & neighborhood
Location
- Region: Naperville
- Subdivision: Century Farms
HOA & financial
HOA
- Has HOA: Yes
- HOA fee: $399 annually
- Services included: Other
Other
Other facts
- Listing terms: Conventional
- Ownership: Fee Simple w/ HO Assn.
Price history
| Date | Event | Price |
|---|---|---|
| 6/20/2025 | Sold | $1,010,000-6.4%$276/sqft |
Source: | ||
| 4/22/2025 | Contingent | $1,079,000$295/sqft |
Source: | ||
| 4/22/2025 | Listed for sale | $1,079,000-0.1%$295/sqft |
Source: | ||
| 4/14/2025 | Listing removed | $1,079,900$295/sqft |
Source: | ||
| 1/22/2025 | Listed for sale | $1,079,900$295/sqft |
Source: | ||
Public tax history
| Year | Property taxes | Tax assessment |
|---|---|---|
| 2024 | $15,725 +5.6% | $264,414 +11.3% |
| 2023 | $14,897 +10% | $237,590 +10.2% |
| 2022 | $13,538 +3.6% | $215,530 +3.7% |
Find assessor info on the county website
Neighborhood: Century Farms
Nearby schools
GreatSchools rating
- 10/10Mill Street Elementary SchoolGrades: K-5Distance: 0.8 mi
- 6/10Jefferson Jr High SchoolGrades: 6-8Distance: 1.1 mi
- 10/10Naperville North High SchoolGrades: 9-12Distance: 1.1 mi
Schools provided by the listing agent
- Elementary: Mill Street Elementary School
- Middle: Jefferson Junior High School
- High: Naperville North High School
- District: 203
Source: MRED as distributed by MLS GRID. This data may not be complete. We recommend contacting the local school district to confirm school assignments for this home.

Get pre-qualified for a loan
At Zillow Home Loans, we can pre-qualify you in as little as 5 minutes with no impact to your credit score.An equal housing lender. NMLS #10287.
Sell for more on Zillow
Get a free Zillow Showcase℠ listing and you could sell for .
$1,034,900
2% more+ $20,698
With Zillow Showcase(estimated)
$1,055,598
