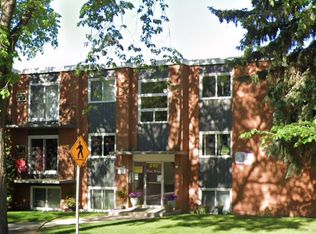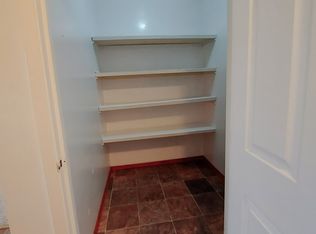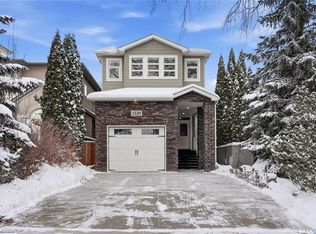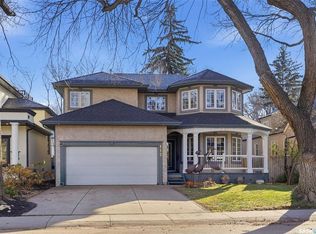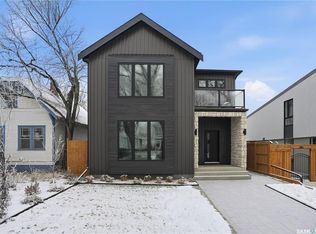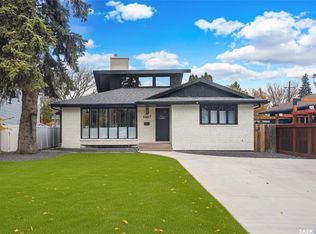Located in Nutana, this beautifully designed 2½ storey home is just steps from the Meewasin Valley, Broadway Avenue, and the University of Saskatchewan. With 4 spacious bedrooms and 4 luxurious bathrooms, this home is designed for family living with the luxury finishes you love. The sun-filled kitchen, custom 8-foot barn doors, and open-concept living areas create an inviting space for both everyday living and entertaining. A flexible top-floor family room and fully developed basement with custom cabinetry offer flexible spaces for relaxation and entertainment. The attention to detail doesn’t end there - the the professionally landscaped backyard adds the finishing touch to this exceptional home.
Conditional sale
C$1,399,900
811 Colony STREET, Saskatoon, SK S7N 0S2
4beds
4baths
2,887sqft
Single Family Residence
Built in 2016
4,578.16 Square Feet Lot
$-- Zestimate®
C$485/sqft
C$-- HOA
What's special
- 69 days |
- 122 |
- 3 |
Zillow last checked: 8 hours ago
Listing updated: December 01, 2025 at 12:21am
Listed by:
Gregg Bamford,
Coldwell Banker Signature
Source: Saskatchewan REALTORS® Association,MLS®#: SK020294Originating MLS®#: Saskatchewan REALTORS® Association
Facts & features
Interior
Bedrooms & bathrooms
- Bedrooms: 4
- Bathrooms: 4
Kitchen
- Description: Number of Kitchens: 1
Heating
- Forced Air, Natural Gas, Furnace Owned, Heat Recovery Unit
Cooling
- Central Air
Appliances
- Included: Water Heater, Gas Water Heater, Refrigerator, Stove, Washer, Dryer, Dishwasher Built In, Exhaust Fan
Features
- Central Vac (R.I.), Sound System Built In
- Windows: Window Treatments
- Basement: Full,Finished,Sump Pump,Concrete
- Number of fireplaces: 1
- Fireplace features: Gas
Interior area
- Total structure area: 2,887
- Total interior livable area: 2,887 sqft
Property
Parking
- Total spaces: 2
- Parking features: 2 Car Detached, Garage Door Opnr/Control(S), Heated Garage
- Garage spaces: 2
Features
- Levels: 2 ½ Storey
- Stories: 2
- Patio & porch: Deck, Patio
- Exterior features: Lawn Back, Lawn Front, Natural Gas Bbq Hookup
- Fencing: Fenced
Lot
- Size: 4,578.16 Square Feet
- Features: Rectangular Lot, Trees/Shrubs, Underground Sprinkler
Construction
Type & style
- Home type: SingleFamily
- Property subtype: Single Family Residence
Materials
- Wood Frame, Brick, Composite Siding
- Roof: Asphalt
Condition
- Year built: 2016
Community & HOA
Community
- Security: Alarm Sys Rented
- Subdivision: Nutana
Location
- Region: Saskatoon
Financial & listing details
- Price per square foot: C$485/sqft
- Annual tax amount: C$12,758
- Date on market: 10/7/2025
- Exclusions: Water Softener
- Ownership: Freehold
Gregg Bamford
(306) 280-9361
By pressing Contact Agent, you agree that the real estate professional identified above may call/text you about your search, which may involve use of automated means and pre-recorded/artificial voices. You don't need to consent as a condition of buying any property, goods, or services. Message/data rates may apply. You also agree to our Terms of Use. Zillow does not endorse any real estate professionals. We may share information about your recent and future site activity with your agent to help them understand what you're looking for in a home.
Price history
Price history
| Date | Event | Price |
|---|---|---|
| 10/7/2025 | Listed for sale | C$1,399,900C$485/sqft |
Source: Saskatchewan REALTORS® Association #SK020294 Report a problem | ||
Public tax history
Public tax history
Tax history is unavailable.Climate risks
Neighborhood: Nutana
Nearby schools
GreatSchools rating
No schools nearby
We couldn't find any schools near this home.
- Loading
