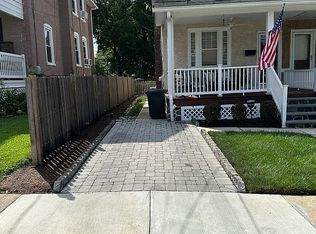Sold for $400,000 on 08/30/24
$400,000
811 Clifford Ave, Ardmore, PA 19003
4beds
1,559sqft
Single Family Residence
Built in 1920
0.27 Acres Lot
$430,500 Zestimate®
$257/sqft
$2,968 Estimated rent
Home value
$430,500
$387,000 - $482,000
$2,968/mo
Zestimate® history
Loading...
Owner options
Explore your selling options
What's special
Don’t miss this charming, well-maintained twin home just minutes from downtown Ardmore. Park in the driveway of this 4-bedroom twin, large enough for 3 cars, and step onto a classic covered front porch. The first floor has a modern open floor plan, living room with a cozy gas fireplace, and beautiful hardwood floors. A spacious dining room with the original floor to ceiling built-in corner cabinet is separated from the kitchen by a large granite breakfast bar. The modern kitchen has ample counter space, stainless steel appliances, a mudroom/pantry, and a window looking out over the tree-lined back yard. Outside, enjoy the private brick patio and store outdoor tools and bikes in the large shed, both built by current owner. Upstairs there are 3 bedrooms and a hall bath on the second floor, and an additional bedroom and plentiful storage space on the third floor. A partially finished basement provides additional living space, a laundry area, and extra storage space. Nestled in the tight-knit, friendly Ardmore Park community, you will be within walking distance from the local award-winning elementary school. Also within less than a mile are the many restaurants of Ardmore, the shops of Suburban Square, the Regional Rail with direct lines to Philadelphia and New York City, and the Norristown High Speed Line. This well-loved home is perfect for a new owner ready to make new memories.
Zillow last checked: 8 hours ago
Listing updated: September 23, 2024 at 05:01pm
Listed by:
Patricia Spada 610-308-5479,
Long & Foster Real Estate, Inc.
Bought with:
Ben Hearn, RS346248
Compass RE
Source: Bright MLS,MLS#: PADE2072018
Facts & features
Interior
Bedrooms & bathrooms
- Bedrooms: 4
- Bathrooms: 1
- Full bathrooms: 1
Basement
- Area: 0
Heating
- Hot Water, Oil
Cooling
- Window Unit(s)
Appliances
- Included: Gas Water Heater
Features
- Basement: Full,Partially Finished
- Number of fireplaces: 1
Interior area
- Total structure area: 1,559
- Total interior livable area: 1,559 sqft
- Finished area above ground: 1,559
- Finished area below ground: 0
Property
Parking
- Total spaces: 3
- Parking features: Driveway
- Uncovered spaces: 3
Accessibility
- Accessibility features: None
Features
- Levels: Three
- Stories: 3
- Pool features: None
Lot
- Size: 0.27 Acres
- Dimensions: 25.00 x 150.00
Details
- Additional structures: Above Grade, Below Grade
- Parcel number: 22060065900
- Zoning: RESIDENTIAL
- Special conditions: Standard
Construction
Type & style
- Home type: SingleFamily
- Architectural style: Traditional
- Property subtype: Single Family Residence
- Attached to another structure: Yes
Materials
- Frame, Masonry
- Foundation: Slab
Condition
- New construction: No
- Year built: 1920
Utilities & green energy
- Sewer: Public Sewer
- Water: Public
Community & neighborhood
Location
- Region: Ardmore
- Subdivision: Ardmore Park
- Municipality: HAVERFORD TWP
Other
Other facts
- Listing agreement: Exclusive Right To Sell
- Ownership: Fee Simple
Price history
| Date | Event | Price |
|---|---|---|
| 8/30/2024 | Sold | $400,000+3.9%$257/sqft |
Source: | ||
| 7/31/2024 | Contingent | $385,000$247/sqft |
Source: | ||
| 7/29/2024 | Listed for sale | $385,000$247/sqft |
Source: | ||
| 7/25/2024 | Contingent | $385,000$247/sqft |
Source: | ||
| 7/22/2024 | Listed for sale | $385,000+185.4%$247/sqft |
Source: | ||
Public tax history
| Year | Property taxes | Tax assessment |
|---|---|---|
| 2025 | $6,394 +6.2% | $234,100 |
| 2024 | $6,019 +2.9% | $234,100 |
| 2023 | $5,848 +2.4% | $234,100 |
Find assessor info on the county website
Neighborhood: 19003
Nearby schools
GreatSchools rating
- 5/10Chestnutwold El SchoolGrades: K-5Distance: 0.5 mi
- 9/10Haverford Middle SchoolGrades: 6-8Distance: 1.5 mi
- 10/10Haverford Senior High SchoolGrades: 9-12Distance: 1.4 mi
Schools provided by the listing agent
- Elementary: Chestnutwold
- District: Haverford Township
Source: Bright MLS. This data may not be complete. We recommend contacting the local school district to confirm school assignments for this home.

Get pre-qualified for a loan
At Zillow Home Loans, we can pre-qualify you in as little as 5 minutes with no impact to your credit score.An equal housing lender. NMLS #10287.
Sell for more on Zillow
Get a free Zillow Showcase℠ listing and you could sell for .
$430,500
2% more+ $8,610
With Zillow Showcase(estimated)
$439,110