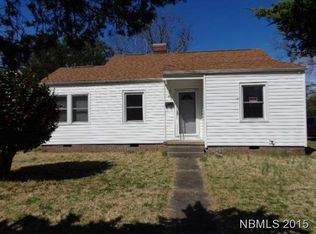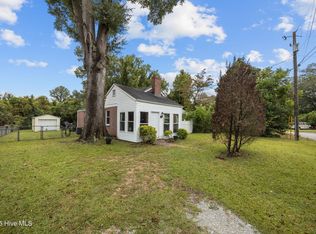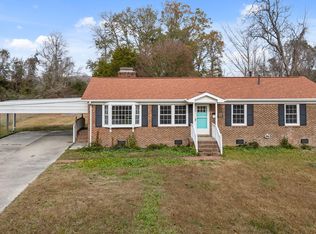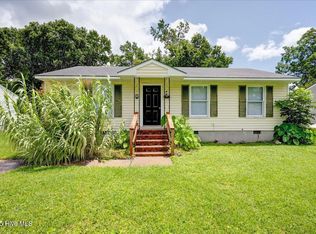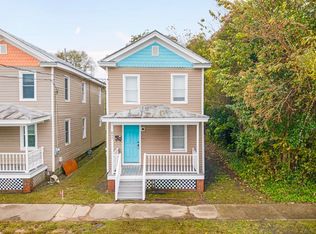Opportunity knocks! 3 Bedroom 1 Bathroom Home, PLUS 880 sf garage/workshop in Green Park! This is an Investment Opportunity, or Starter Home. It is ready for move in, or renovate and customize! 1 Year Home Warranty from 2-10 included! Convenient Location between Hospital and the new Stanley White Recreation Center. Minutes to Historic Downtown New Bern, shopping and more! Hardwood floors throughout, 13' x 9' Screened In Porch, 22' x 40' powered workshop with concrete floors, garage door, fluorescent lighting. Most Recent Updates include Roof, HVAC unit, Water Heater, Interior Paint. Some Furniture and Personal Property is negotiable. The Seller has started some minor repairs; estimates from a licensed local professional may be available upon request. Please Request and Review the FREE Pre-Listing Home Inspection before making an offer. Home is priced with repair/update costs in mind. Seller will not pay for repairs upon request of a Buyer during Contract DD Period.
For sale
Price cut: $4.9K (10/26)
$185,000
811 Clark Avenue, New Bern, NC 28560
3beds
1,149sqft
Est.:
Single Family Residence
Built in 1945
10,018.8 Square Feet Lot
$-- Zestimate®
$161/sqft
$-- HOA
What's special
- 307 days |
- 413 |
- 20 |
Zillow last checked: 8 hours ago
Listing updated: December 05, 2025 at 01:14pm
Listed by:
Phillip Wells 252-474-4356,
NEUSE REALTY, INC,
MICHAEL JOHN LANYON 252-269-7034,
NEUSE REALTY, INC
Source: Hive MLS,MLS#: 100487748 Originating MLS: Neuse River Region Association of Realtors
Originating MLS: Neuse River Region Association of Realtors
Tour with a local agent
Facts & features
Interior
Bedrooms & bathrooms
- Bedrooms: 3
- Bathrooms: 1
- Full bathrooms: 1
Rooms
- Room types: Living Room, Bedroom 1, Bedroom 2, Bedroom 3, Bathroom 1, Dining Room
Kitchen
- Level: First
- Dimensions: 16 x 8
Living room
- Level: First
- Dimensions: 17 x 12
Heating
- Heat Pump, Electric
Cooling
- Central Air, Heat Pump
Appliances
- Included: Electric Oven, Electric Cooktop, Disposal, Dishwasher, Self Cleaning Oven
- Laundry: Dryer Hookup, Washer Hookup, Laundry Closet
Features
- Master Downstairs, Ceiling Fan(s), Workshop
- Flooring: Wood
- Doors: Storm Door(s)
- Basement: None
- Attic: Storage,Partially Floored,See Remarks
- Has fireplace: No
- Fireplace features: None
Interior area
- Total structure area: 1,149
- Total interior livable area: 1,149 sqft
Property
Parking
- Total spaces: 1
- Parking features: Garage Faces Front, On Street, Detached, Concrete, Unpaved, Lighted, Off Street, On Site
- Garage spaces: 1
- Has uncovered spaces: Yes
Accessibility
- Accessibility features: None
Features
- Levels: One
- Stories: 1
- Patio & porch: Covered, Enclosed, Porch, Screened
- Exterior features: Storm Doors
- Fencing: Wood,None
- Waterfront features: None
Lot
- Size: 10,018.8 Square Feet
- Dimensions: 65' x 150' x 65' x 150'
- Features: See Remarks
Details
- Additional structures: See Remarks, Storage, Workshop
- Parcel number: 8022 034
- Zoning: R8
- Special conditions: Standard
Construction
Type & style
- Home type: SingleFamily
- Property subtype: Single Family Residence
Materials
- Block, Fiber Cement, See Remarks
- Foundation: Brick/Mortar, Crawl Space
- Roof: Shingle
Condition
- New construction: No
- Year built: 1945
Utilities & green energy
- Sewer: Public Sewer
- Water: Public
- Utilities for property: Sewer Available, Water Available
Community & HOA
Community
- Security: Security Lights, Smoke Detector(s)
- Subdivision: Green Park
HOA
- Has HOA: No
- Amenities included: See Remarks
Location
- Region: New Bern
Financial & listing details
- Price per square foot: $161/sqft
- Tax assessed value: $123,310
- Annual tax amount: $1,029
- Date on market: 2/6/2025
- Cumulative days on market: 308 days
- Listing agreement: Exclusive Right To Sell
- Listing terms: Cash,Conventional,FHA,USDA Loan,VA Loan,See Remarks
- Road surface type: Paved
Estimated market value
Not available
Estimated sales range
Not available
$1,369/mo
Price history
Price history
| Date | Event | Price |
|---|---|---|
| 10/26/2025 | Price change | $185,000-2.6%$161/sqft |
Source: | ||
| 8/6/2025 | Price change | $189,900-5%$165/sqft |
Source: | ||
| 7/17/2025 | Price change | $199,999-2.4%$174/sqft |
Source: | ||
| 2/7/2025 | Listed for sale | $205,000+173.3%$178/sqft |
Source: | ||
| 10/23/2017 | Sold | $75,000-3.8%$65/sqft |
Source: Public Record Report a problem | ||
Public tax history
Public tax history
| Year | Property taxes | Tax assessment |
|---|---|---|
| 2024 | $1,101 +2.3% | $123,310 |
| 2023 | $1,077 | $123,310 +101.9% |
| 2022 | -- | $61,070 |
Find assessor info on the county website
BuyAbility℠ payment
Est. payment
$1,033/mo
Principal & interest
$875
Property taxes
$93
Home insurance
$65
Climate risks
Neighborhood: 28560
Nearby schools
GreatSchools rating
- 3/10J T Barber ElementaryGrades: PK-5Distance: 0.5 mi
- 9/10Grover C Fields MiddleGrades: 6-8Distance: 0.5 mi
- 3/10New Bern HighGrades: 9-12Distance: 3 mi
Schools provided by the listing agent
- Elementary: J. T. Barber
- Middle: Grover C.Fields
- High: New Bern
Source: Hive MLS. This data may not be complete. We recommend contacting the local school district to confirm school assignments for this home.
- Loading
- Loading
