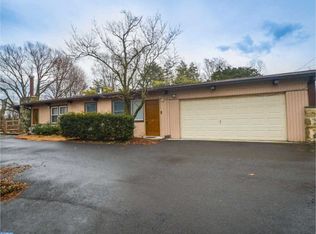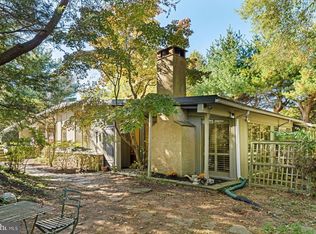Expansive, contemporary ranch style home located in the heart of Elkins Park. This home boasts an open concept with abundance of natural lighting. As you enter the home you'll discover the generously sized living room with vaulted ceilings, a wood burning fireplace and floor to ceiling windows. The living room has a slider that gives you access to the rear patio and private fenced in yard. On the opposite side of the entry way you will discover the dining room with that is perfect for entertaining. Next to the dining room is the spacious eat-in kitchen with granite countertops, stainless steel appliances, skylights that are only 4 years old and a breakfast bar. Additionally, this home features 4 bedrooms that includes a large primary suite with great closet space. All the bathrooms have been updated in the last few years. Other updates include a newer roof, cooktop and dishwasher in the kitchen, new PEX waterlines replaced in the last year and fresh exterior painting. If all of that was not enough there is a bonus room off the 2-car garage that is currently being used as a home gym but could easily be used as a home office, playroom or craft area. Make your appointment today to see this unique, well cared for home all with single floor living.
This property is off market, which means it's not currently listed for sale or rent on Zillow. This may be different from what's available on other websites or public sources.

