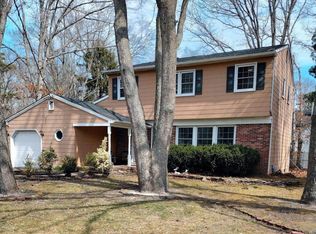This gorgeous home is a must see. The exterior does not give any clue as to what lies behind the front door. All the work has been done! Brand new roof and new HVAC systems - 2 zones! The totally renovated interior features large entry foyer flanked by a huge formal LR on one side with French doors and an equally large formal DR on the other all with gleaming wood floors. To the back of the house is the large sunken Family room with custom cabinets surrounding the two sided gas fireplace. Off the family room to one side is a large first floor bedroom, den, playroom (you decide) and on the other side is the amazing kitchen which has been beautifully redone offering an island with seating and a full wall of custom cabinets with a wine cooler built in and a large breakfast area. This room opens to the huge florida room which could easily be used year round. Also on the first floor is an awesome laundry room with custom pantry cabinets and built-in cubicles for the kids! This leads to the two + car garage and pull down attic. The 2nd floor boast 4 large bedrooms including the master suite with his and hers walk-in closets and a spa bathroom with double sinks, custom shower, make up vanity and whirlpool tub. Additional attic space upstairs offers tons of storage. Don't miss out, you will want your buyers to see this home!!
This property is off market, which means it's not currently listed for sale or rent on Zillow. This may be different from what's available on other websites or public sources.

