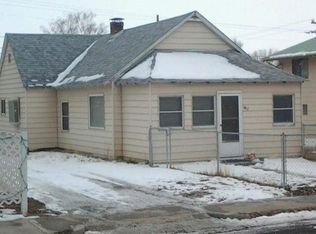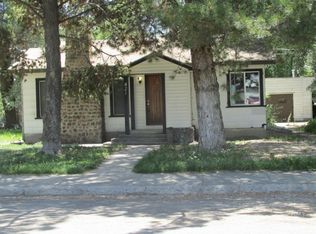Sold for $190,000
$190,000
811 Cedar St, Carlin, NV 89822
3beds
1,176sqft
Single Family Residence
Built in 1932
6,098.4 Square Feet Lot
$214,700 Zestimate®
$162/sqft
$1,504 Estimated rent
Home value
$214,700
$204,000 - $228,000
$1,504/mo
Zestimate® history
Loading...
Owner options
Explore your selling options
What's special
Very well cared for! 3 Bedrooms, 1 bath home located in the heart of Carlin, Nevada. Kitchen has character and charm with vintage cabinets. Beautiful hardwood flooring in the bedrooms. Newer windows. The front of the house has a very inviting covered deck. There is a concrete patio in the back for entertaining. Well maintained yard with two mature apple trees, newly built raised garden beds, and grass. Dozens of beautiful bulbs and flowers that bloom in the spring and summer. Large detached garage with rafters for additional storage. Cold cellar provides tons of additional storage. New roof 2015, updated wiring throughout the home and garage. Additional parking behind the home. Located one block from the school, close proximity to shopping. A must see!
Zillow last checked: 8 hours ago
Listing updated: June 17, 2024 at 11:09am
Listed by:
Benjamin Cortez S.0179236 (775)340-6043,
Coldwell Banker Excel
Bought with:
Hannah M. Ackley, S.0197563
NextHome Infinity Realty
Source: ECMLS,MLS#: 3622970Originating MLS: Elko County Association of Realtors
Facts & features
Interior
Bedrooms & bathrooms
- Bedrooms: 3
- Bathrooms: 1
- Full bathrooms: 1
Heating
- Forced Air, Natural Gas
Cooling
- None
Appliances
- Included: Gas Oven, Gas Range
- Laundry: Washer Hookup, Dryer Hookup
Features
- Ceiling Fan(s)
- Flooring: Carpet, Hardwood
- Basement: None,Crawl Space
Interior area
- Total interior livable area: 1,176 sqft
Property
Parking
- Total spaces: 2
- Parking features: Detached, Garage
- Garage spaces: 2
Features
- Levels: One
- Stories: 1
- Patio & porch: Covered, Deck, Open, Patio
- Exterior features: Covered Patio, Deck, Garden, Mature Trees/Landscape, Patio
- Has view: Yes
- View description: City
Lot
- Size: 6,098 sqft
- Features: Lawn
Details
- Parcel number: 002152003
- Zoning description: IR
Construction
Type & style
- Home type: SingleFamily
- Architectural style: One Story
- Property subtype: Single Family Residence
Materials
- Vinyl Siding, Wood Frame
- Foundation: Crawlspace
- Roof: Asphalt,Pitched
Condition
- Year built: 1932
Utilities & green energy
- Electric: 220 Volts
- Utilities for property: Natural Gas Connected, Trash Collection
Community & neighborhood
Location
- Region: Carlin
- Subdivision: ZX-Other/None
Price history
| Date | Event | Price |
|---|---|---|
| 4/11/2023 | Sold | $190,000-4%$162/sqft |
Source: ECMLS #3622970 Report a problem | ||
| 3/3/2023 | Contingent | $198,000$168/sqft |
Source: ECMLS #3622970 Report a problem | ||
| 2/6/2023 | Price change | $198,000-12%$168/sqft |
Source: ECMLS #3622970 Report a problem | ||
| 1/20/2023 | Listed for sale | $225,000+82.9%$191/sqft |
Source: ECMLS #3622970 Report a problem | ||
| 11/21/2018 | Sold | $123,000-1.5%$105/sqft |
Source: Agent Provided Report a problem | ||
Public tax history
Tax history is unavailable.
Find assessor info on the county website
Neighborhood: 89822
Nearby schools
GreatSchools rating
- 4/10Carlin Elementary SchoolGrades: K-5Distance: 0.2 mi
- 4/10Carlin Junior High SchoolGrades: 6-8Distance: 0.2 mi
- 4/10Carlin High SchoolGrades: 9-12Distance: 0.2 mi
Schools provided by the listing agent
- Elementary: Carlin
- Middle: Carlin
- High: Carlin High
Source: ECMLS. This data may not be complete. We recommend contacting the local school district to confirm school assignments for this home.

Get pre-qualified for a loan
At Zillow Home Loans, we can pre-qualify you in as little as 5 minutes with no impact to your credit score.An equal housing lender. NMLS #10287.

