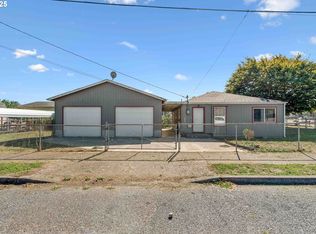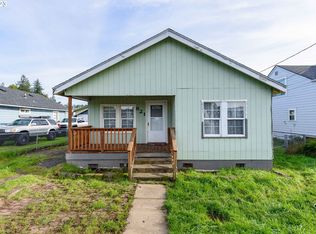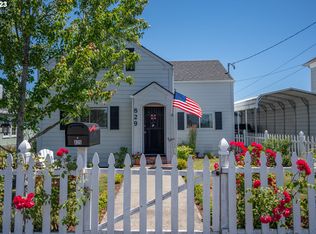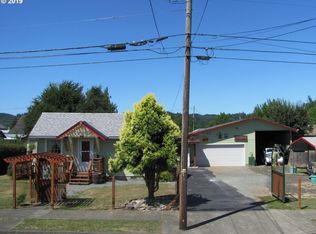Rustic and Ready! Remodeled 2 bedroom/ 1 bathroom home across from Rotary Park tennis courts with new roof, new cement board siding, and newer pellet stove. Home decorated with weathered tin wainscoting and barn wood! Detached single garage and fenced yard. Graveled driveway with room to park an RV.
This property is off market, which means it's not currently listed for sale or rent on Zillow. This may be different from what's available on other websites or public sources.




