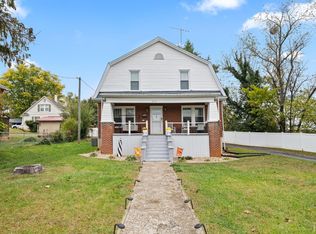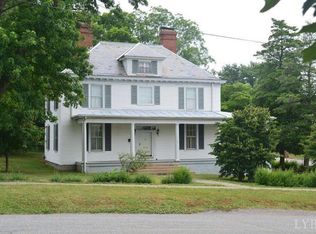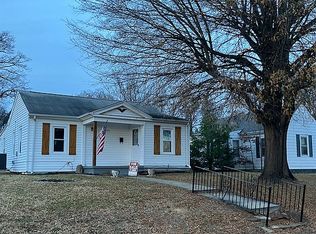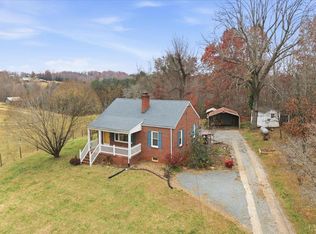Charming, updated, and full of character welcome to 811 Broad Street! This beautifully maintained 3-bedroom home offers timeless appeal with original hardwood floors, cozy carpet, and a flexible bonus room perfect for a home office, nursery, or guest space. The fully renovated kitchen features granite countertops, updated cabinetry, and newer appliances, making it a true centerpiece. Enjoy the spacious back deck, ideal for entertaining or relaxing evenings outdoors. The home sits proudly on a corner lot and includes a basement with a separate exterior entrance perfect for storage, hobbies, or future expansion. Recent updates include a new roof (2019), deck, and a natural gas boiler. Conveniently located near schools, restaurants, and shopping. Don't miss your chance to see this Altavista gem, schedule your showing today!
For sale
$234,900
811 Broad St, Altavista, VA 24517
3beds
1,828sqft
Est.:
Single Family Residence
Built in 1940
10,018.8 Square Feet Lot
$-- Zestimate®
$129/sqft
$-- HOA
What's special
Granite countertopsUpdated cabinetryFully renovated kitchenOriginal hardwood floorsNewer appliancesFlexible bonus roomSpacious back deck
- 133 days |
- 300 |
- 9 |
Zillow last checked: 8 hours ago
Listing updated: July 31, 2025 at 09:09am
Listed by:
Kevin Ilozor 540-425-6431 kevinilozor@gmail.com,
Century 21 ALL-SERVICE
Source: LMLS,MLS#: 360949 Originating MLS: Lynchburg Board of Realtors
Originating MLS: Lynchburg Board of Realtors
Tour with a local agent
Facts & features
Interior
Bedrooms & bathrooms
- Bedrooms: 3
- Bathrooms: 2
- Full bathrooms: 2
Primary bedroom
- Level: Second
- Area: 198
- Dimensions: 18 x 11
Bedroom
- Dimensions: 0 x 0
Bedroom 2
- Level: Second
- Area: 130
- Dimensions: 13 x 10
Bedroom 3
- Level: Second
- Area: 143
- Dimensions: 13 x 11
Bedroom 4
- Area: 0
- Dimensions: 0 x 0
Bedroom 5
- Area: 0
- Dimensions: 0 x 0
Dining room
- Level: First
- Area: 189.95
- Dimensions: 14.5 x 13.1
Family room
- Area: 0
- Dimensions: 0 x 0
Great room
- Area: 0
- Dimensions: 0 x 0
Kitchen
- Level: First
- Area: 149.5
- Dimensions: 13 x 11.5
Living room
- Level: First
- Area: 264
- Dimensions: 22 x 12
Office
- Area: 0
- Dimensions: 0 x 0
Heating
- Steam-Gas
Cooling
- Window Unit(s)
Appliances
- Included: Convection Oven, Dryer, Microwave, Refrigerator, Washer, Electric Water Heater
- Laundry: Dryer Hookup, Laundry Room, Main Level, Washer Hookup
Features
- Main Level Den
- Flooring: Carpet, Carpet Over Hardwood, Hardwood, Vinyl Plank
- Basement: Exterior Entry
- Attic: Scuttle
- Number of fireplaces: 1
- Fireplace features: 1 Fireplace, Gas Log
Interior area
- Total structure area: 1,828
- Total interior livable area: 1,828 sqft
- Finished area above ground: 1,828
- Finished area below ground: 0
Property
Parking
- Parking features: Off Street, Concrete Drive
- Has uncovered spaces: Yes
Features
- Levels: Two
- Stories: 2
Lot
- Size: 10,018.8 Square Feet
Details
- Additional structures: Storage
- Parcel number: 060122700
Construction
Type & style
- Home type: SingleFamily
- Architectural style: Two Story
- Property subtype: Single Family Residence
Materials
- Brick
- Roof: Shingle
Condition
- Year built: 1940
Utilities & green energy
- Electric: Dominion Energy
- Sewer: City
- Water: City
Community & HOA
Location
- Region: Altavista
Financial & listing details
- Price per square foot: $129/sqft
- Tax assessed value: $132,600
- Annual tax amount: $600
- Date on market: 7/30/2025
- Cumulative days on market: 134 days
Estimated market value
Not available
Estimated sales range
Not available
Not available
Price history
Price history
| Date | Event | Price |
|---|---|---|
| 7/30/2025 | Listed for sale | $234,900-6%$129/sqft |
Source: | ||
| 6/24/2025 | Listing removed | $249,900$137/sqft |
Source: | ||
| 9/26/2024 | Listed for sale | $249,900$137/sqft |
Source: | ||
Public tax history
Public tax history
| Year | Property taxes | Tax assessment |
|---|---|---|
| 2024 | -- | $132,600 |
| 2023 | $597 +8.7% | $132,600 +25.6% |
| 2022 | $549 | $105,600 |
Find assessor info on the county website
BuyAbility℠ payment
Est. payment
$1,083/mo
Principal & interest
$911
Property taxes
$90
Home insurance
$82
Climate risks
Neighborhood: 24517
Nearby schools
GreatSchools rating
- 6/10Altavista Elementary SchoolGrades: PK-5Distance: 2.3 mi
- 5/10Altavista High SchoolGrades: 6-12Distance: 0.2 mi
- Loading
- Loading





