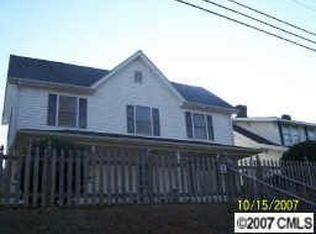This house is amazing inside. You'll not believe the Custom wood work! The moldings are gorgeous. The Cherry cabinets in the kitchen are elegant. The wood floors sparkle and the built-ins in the bedrooms are wonderful. There is an unfinished attic with permanent stairs from the great room-perfect for expansion. The house sits on a private lot encompassed by fencing-some privacy. Showings Begin Saturday 9/19/2020.
This property is off market, which means it's not currently listed for sale or rent on Zillow. This may be different from what's available on other websites or public sources.
