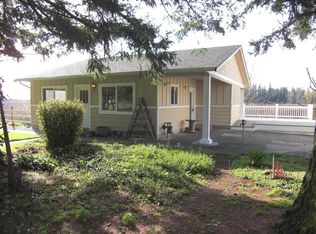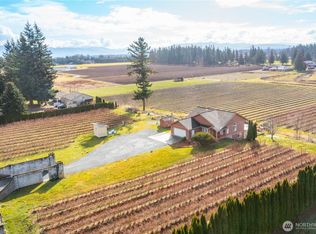Take in the Mount Baker views from the patio of this remodeled manufactured home with oversized 2 car garage on 2 acres. 3 bedroom, 2 bathroom, vaulted ceilings, and large rooms. Tasteful touches like shiplap accents, a freestanding woodstove, and a covered breezeway to the garage, give this home a cozy feel. Ample parking, garden space, and a large fenced pasture with a lean-to is perfect for your all hobby farm needs! Minutes to Lynden for schools, shopping and other amenities.
This property is off market, which means it's not currently listed for sale or rent on Zillow. This may be different from what's available on other websites or public sources.

