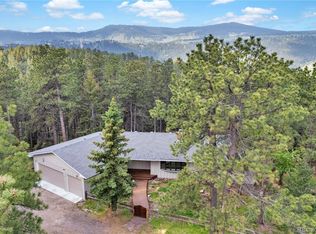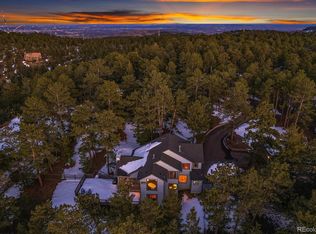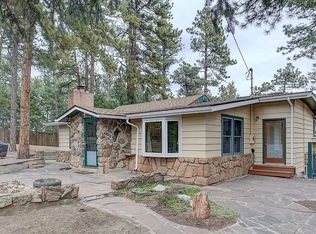Nestled and landscaped in loving harmony with the beautiful pine forest this exceptional contemporary high-quality home is just minutes from the down-town Golden and the metro areas. The luxury and abundance of natural light in every room accentuates the space provided by the integration of high ceilings, beautiful natural Mesquite staircases, and open-faced beams. Covered decks on the North and West sides and open outdoor seating areas on the South and East side enables the enjoyment of soft breezes and the surrounding nature on this 1 acre charming lot. The modern tiled kitchen's stainless appliances complement the wood finished cabinets and Silestone counter tops. Designed to provide several areas for peaceful-privacy and gatherings you feel welcome in every space. Each floor offers home-office or a cozy nook potential including the wonderful elevated loft, the side room of the living room, or in the finished garden level. The spacious detached 3-bay garage incorporates an 864 sq ft open room above, complete with the necessary utilities to allow you to finish it to meet your desires as a work area, storage area, or perhaps a remote guest suite. If you're looking for a quiet, peaceful, relaxing care-free contemporary home in a fantastic location, this is the one for you! You can experience this virtually by following the link on this page.
This property is off market, which means it's not currently listed for sale or rent on Zillow. This may be different from what's available on other websites or public sources.


