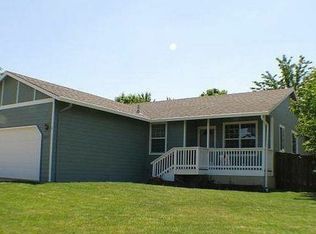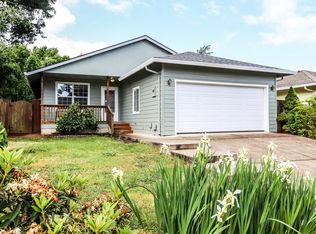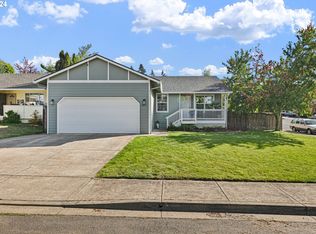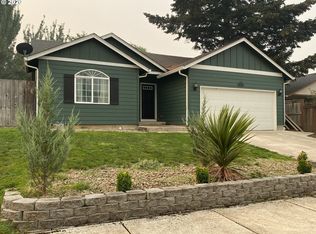Sold
$379,900
811 Arthur Ave, Cottage Grove, OR 97424
3beds
1,218sqft
Residential, Single Family Residence
Built in 2002
5,662.8 Square Feet Lot
$379,600 Zestimate®
$312/sqft
$1,926 Estimated rent
Home value
$379,600
$349,000 - $414,000
$1,926/mo
Zestimate® history
Loading...
Owner options
Explore your selling options
What's special
Welcome to 811 Arthur Avenue! Discover this charming, move-in-ready, single-level home featuring 3 bedrooms and 2 full bathrooms, nestled in a quiet, well-maintained neighborhood. Conveniently located just minutes from local schools and parks, and less than 20 minutes from Eugene, this property offers the perfect blend of tranquility and accessibility. As you approach, you’ll be welcomed by a spacious, covered front porch ideal for relaxing or enjoying your morning coffee. Step inside to find an inviting open-concept living room and kitchen, complete with vaulted ceilings, hardwood floors, and an abundance of natural light. The generous kitchen is equipped with modern appliances, a large pantry, and plenty of counter space, making it a chef’s dream. A dedicated laundry room is conveniently located down the hall, along with ample built-in storage throughout the home. The updated guest bathroom serves two well-sized guest bedrooms, providing comfort and privacy. Retreat to the owner’s suite, which features a walk-in closet and a private ensuite full bathroom, offering a serene space to unwind. Outside, enjoy the expansive, fully fenced backyard, complete with a large tool shed perfect for gardening or extra storage. Shown by appointment only. Contact your broker today to schedule a private tour of this delightful home!
Zillow last checked: 8 hours ago
Listing updated: August 01, 2025 at 07:36am
Listed by:
Jesse Haffly 541-514-7583,
eXp Realty LLC
Bought with:
Stephanie Noble, 201233444
Hybrid Real Estate
Source: RMLS (OR),MLS#: 243746361
Facts & features
Interior
Bedrooms & bathrooms
- Bedrooms: 3
- Bathrooms: 2
- Full bathrooms: 2
- Main level bathrooms: 2
Primary bedroom
- Features: Bathroom, Bathtub With Shower, Ensuite, Walkin Closet
- Level: Main
Bedroom 2
- Features: Hardwood Floors
- Level: Main
Bedroom 3
- Features: Hardwood Floors
- Level: Main
Dining room
- Features: Exterior Entry, Hardwood Floors, Kitchen Dining Room Combo
- Level: Main
Kitchen
- Level: Main
Living room
- Features: Hardwood Floors, Vaulted Ceiling
- Level: Main
Heating
- Heat Pump
Cooling
- Central Air
Appliances
- Included: Dishwasher, Disposal, Free-Standing Range, Free-Standing Refrigerator, Microwave, Plumbed For Ice Maker, Washer/Dryer, Electric Water Heater
- Laundry: Laundry Room
Features
- High Ceilings, High Speed Internet, Soaking Tub, Vaulted Ceiling(s), Built-in Features, Kitchen Dining Room Combo, Bathroom, Bathtub With Shower, Walk-In Closet(s), Pantry
- Flooring: Hardwood
- Windows: Double Pane Windows, Vinyl Frames
- Basement: Crawl Space
Interior area
- Total structure area: 1,218
- Total interior livable area: 1,218 sqft
Property
Parking
- Total spaces: 2
- Parking features: Off Street, RV Access/Parking, Garage Door Opener, Attached
- Attached garage spaces: 2
Accessibility
- Accessibility features: Main Floor Bedroom Bath, Minimal Steps, One Level, Accessibility
Features
- Levels: One
- Stories: 1
- Exterior features: Garden, Yard, Exterior Entry
- Fencing: Fenced
- Has view: Yes
- View description: Mountain(s)
Lot
- Size: 5,662 sqft
- Features: Level, SqFt 5000 to 6999
Details
- Additional structures: ToolShed
- Parcel number: 1659380
Construction
Type & style
- Home type: SingleFamily
- Property subtype: Residential, Single Family Residence
Materials
- Cement Siding
- Foundation: Concrete Perimeter, Stem Wall
- Roof: Composition
Condition
- Resale
- New construction: No
- Year built: 2002
Utilities & green energy
- Sewer: Public Sewer
- Water: Public
- Utilities for property: Cable Connected
Community & neighborhood
Security
- Security features: Entry
Location
- Region: Cottage Grove
Other
Other facts
- Listing terms: Cash,Conventional,FHA,USDA Loan,VA Loan
- Road surface type: Paved
Price history
| Date | Event | Price |
|---|---|---|
| 8/1/2025 | Sold | $379,900$312/sqft |
Source: | ||
| 7/4/2025 | Pending sale | $379,900$312/sqft |
Source: | ||
| 7/2/2025 | Listed for sale | $379,900+52%$312/sqft |
Source: | ||
| 10/18/2019 | Sold | $250,000+2%$205/sqft |
Source: | ||
| 8/30/2019 | Pending sale | $245,000$201/sqft |
Source: Keller Williams /Eugene-Spfld #19276163 | ||
Public tax history
| Year | Property taxes | Tax assessment |
|---|---|---|
| 2024 | $3,470 +2.3% | $189,180 +3% |
| 2023 | $3,394 +4% | $183,670 +3% |
| 2022 | $3,263 +2.8% | $178,321 +3% |
Find assessor info on the county website
Neighborhood: 97424
Nearby schools
GreatSchools rating
- 5/10Harrison Elementary SchoolGrades: K-5Distance: 0.4 mi
- 5/10Lincoln Middle SchoolGrades: 6-8Distance: 0.4 mi
- 5/10Cottage Grove High SchoolGrades: 9-12Distance: 0.7 mi
Schools provided by the listing agent
- Elementary: Harrison
- Middle: Lincoln
- High: Cottage Grove
Source: RMLS (OR). This data may not be complete. We recommend contacting the local school district to confirm school assignments for this home.

Get pre-qualified for a loan
At Zillow Home Loans, we can pre-qualify you in as little as 5 minutes with no impact to your credit score.An equal housing lender. NMLS #10287.
Sell for more on Zillow
Get a free Zillow Showcase℠ listing and you could sell for .
$379,600
2% more+ $7,592
With Zillow Showcase(estimated)
$387,192


