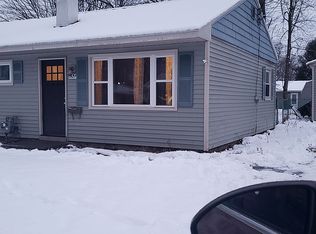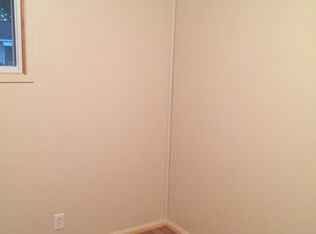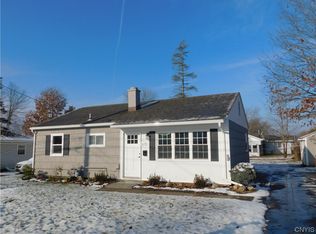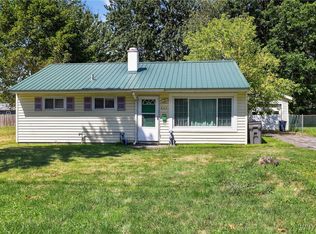WOW! DO NOT MISS THIS ONE! A CHARMING TWO (2) BATH, THREE (3) BEDROOM MOVE IN READY RANCH! STATE OF THE ART BRAND NEW KITCHEN WITH QUARTZ COUNTERS, SOFT CLOSING KITCHEN CABINETS, PANTRY, BEAUTIFUL STAINLESS-STEEL APPLIANCES; NEW WINDOWS, FLOORING THROUGHOUT; NEW A/C; LOVELY BATHROOMS; NEWER FURNACE, HOT WATER; FRESHLY PAINTED; NEW DRIVEWAY; FENCED BACKYARD; OUTBUILDING; PATIO; NEAR SCHOOLS, PARK, MUCH MORE; COME TO SEE & LOVE IT!
This property is off market, which means it's not currently listed for sale or rent on Zillow. This may be different from what's available on other websites or public sources.



