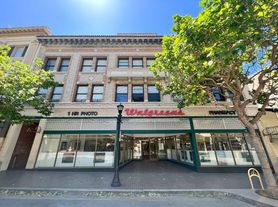$1,995 - $2,300
Studio+ 1+ ba415 sqft
SINGD
For Rent

Zillow last checked: 11 hours ago
Listing updated: November 25, 2025 at 02:04pm
| Date | Event | Price |
|---|---|---|
| 9/2/2025 | Sold | $2,550,000-7.1%$268/sqft |
Source: | ||
| 8/4/2025 | Contingent | $2,745,000$289/sqft |
Source: | ||
| 7/30/2025 | Price change | $2,745,000-1.8%$289/sqft |
Source: | ||
| 4/7/2025 | Listed for sale | $2,795,000+21.3%$294/sqft |
Source: | ||
| 7/24/2024 | Listed for rent | $2,175 |
Source: Zillow Rentals | ||