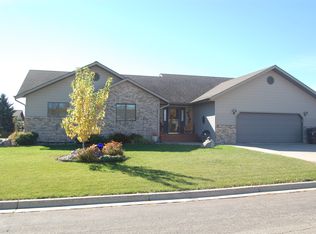Closed
$415,000
811 9th St SW, Pipestone, MN 56164
6beds
4,112sqft
Single Family Residence
Built in 2005
0.37 Acres Lot
$425,200 Zestimate®
$101/sqft
$3,234 Estimated rent
Home value
$425,200
Estimated sales range
Not available
$3,234/mo
Zestimate® history
Loading...
Owner options
Explore your selling options
What's special
Great location for this spacious family home! You will love the flow and open concept of this home! Kitchen displays plentiful oak cabinets & countertop space, 2 sinks, pantry, and dining bar. Dining area has patio door and double sided fireplace that also faces the carpeted living room. Main floor laundry with plentiful storage plus a half bath. Primary bedroom has tray ceiling, large walk in closet plus a private full bath with jetted tub & walk in shower. Main floor also includes 2 more bedrooms, full bath, & spacious hallway closet. Basement has large family room with fireplace, 3 more bedrooms, full bath & utility room. Triple attached garage has infloor heat & access door to basement. The gorgeous backyard is fenced in with privacy fence, attractive stamped concrete patio, (wired for hot tub if desired), & storage shed. This home offers approx. 3900 finished sq. ft! Conveniently located close to grocery store & school! You will love calling this house "home".
Zillow last checked: 8 hours ago
Listing updated: September 06, 2025 at 11:38pm
Listed by:
Linda K Vos 507-820-1453,
Winter Realty, Inc.
Bought with:
Linda K Vos
Winter Realty, Inc.
Source: NorthstarMLS as distributed by MLS GRID,MLS#: 6559215
Facts & features
Interior
Bedrooms & bathrooms
- Bedrooms: 6
- Bathrooms: 4
- Full bathrooms: 3
- 1/2 bathrooms: 1
Bedroom 1
- Level: Main
- Area: 219.42 Square Feet
- Dimensions: 13.8x15.9
Bedroom 2
- Level: Main
- Area: 159.58 Square Feet
- Dimensions: 10.10x15.8
Bedroom 3
- Level: Main
- Area: 174.27 Square Feet
- Dimensions: 11.1x15.7
Bedroom 4
- Level: Basement
- Area: 366.4 Square Feet
- Dimensions: 22.9x16
Bedroom 5
- Level: Basement
- Area: 207.27 Square Feet
- Dimensions: 14.7x14.10
Bedroom 6
- Level: Basement
- Area: 142.8 Square Feet
- Dimensions: 11.9x12
Primary bathroom
- Level: Main
- Area: 85.54 Square Feet
- Dimensions: 9.1 x9.4
Dining room
- Level: Main
Family room
- Level: Basement
- Area: 691.84 Square Feet
- Dimensions: 18.4x37.6
Kitchen
- Level: Main
- Area: 469.3 Square Feet
- Dimensions: 24.7x19
Laundry
- Level: Main
- Area: 94.17 Square Feet
- Dimensions: 7.3x12.9
Living room
- Level: Main
- Area: 374.4 Square Feet
- Dimensions: 18x20.8
Walk in closet
- Level: Main
- Area: 57 Square Feet
- Dimensions: 6x9.5
Heating
- Forced Air
Cooling
- Central Air
Appliances
- Included: Air-To-Air Exchanger, Chandelier, Dishwasher, Disposal, Dryer, Electronic Air Filter, Electric Water Heater, Freezer, Microwave, Range, Refrigerator, Stainless Steel Appliance(s), Washer, Water Softener Owned
Features
- Basement: Drain Tiled,Drainage System,Egress Window(s),Finished,Full,Concrete,Storage Space,Sump Pump
- Number of fireplaces: 2
- Fireplace features: Double Sided, Family Room, Gas, Living Room
Interior area
- Total structure area: 4,112
- Total interior livable area: 4,112 sqft
- Finished area above ground: 2,056
- Finished area below ground: 1,844
Property
Parking
- Total spaces: 3
- Parking features: Attached, Concrete, Electric, Floor Drain, Garage Door Opener, Heated Garage, Storage
- Attached garage spaces: 3
- Has uncovered spaces: Yes
- Details: Garage Dimensions (26 x 33)
Accessibility
- Accessibility features: None
Features
- Levels: One
- Stories: 1
- Patio & porch: Composite Decking, Covered, Front Porch, Patio
- Pool features: None
- Fencing: Full,Privacy,Wood
Lot
- Size: 0.37 Acres
- Dimensions: 114 x 140
- Features: Many Trees
Details
- Additional structures: Storage Shed
- Foundation area: 2056
- Parcel number: 187620200
- Zoning description: Residential-Single Family
Construction
Type & style
- Home type: SingleFamily
- Property subtype: Single Family Residence
Materials
- Steel Siding, Concrete
- Roof: Age Over 8 Years,Asphalt
Condition
- Age of Property: 20
- New construction: No
- Year built: 2005
Utilities & green energy
- Electric: Circuit Breakers, 200+ Amp Service, Power Company: Xcel Energy
- Gas: Natural Gas
- Sewer: City Sewer/Connected
- Water: City Water/Connected
Community & neighborhood
Location
- Region: Pipestone
- Subdivision: Southwest Acres First Add
HOA & financial
HOA
- Has HOA: No
Other
Other facts
- Road surface type: Paved
Price history
| Date | Event | Price |
|---|---|---|
| 9/6/2024 | Sold | $415,000-6.7%$101/sqft |
Source: | ||
| 8/9/2024 | Pending sale | $444,900$108/sqft |
Source: | ||
| 6/25/2024 | Listed for sale | $444,900+44%$108/sqft |
Source: | ||
| 6/10/2019 | Sold | $309,000-4.9%$75/sqft |
Source: | ||
| 5/10/2019 | Pending sale | $325,000$79/sqft |
Source: Winter Realty, Inc. #5155504 Report a problem | ||
Public tax history
| Year | Property taxes | Tax assessment |
|---|---|---|
| 2025 | $6,036 +10.9% | $405,000 -9.3% |
| 2024 | $5,442 -5.8% | $446,700 +9.1% |
| 2023 | $5,778 +14% | $409,400 +10.4% |
Find assessor info on the county website
Neighborhood: 56164
Nearby schools
GreatSchools rating
- 5/10Hill Elementary SchoolGrades: PK-5Distance: 0.7 mi
- 3/10Pipestone Middle SchoolGrades: 6-8Distance: 0.7 mi
- 5/10Pipestone Senior High SchoolGrades: 9-12Distance: 0.7 mi

Get pre-qualified for a loan
At Zillow Home Loans, we can pre-qualify you in as little as 5 minutes with no impact to your credit score.An equal housing lender. NMLS #10287.
